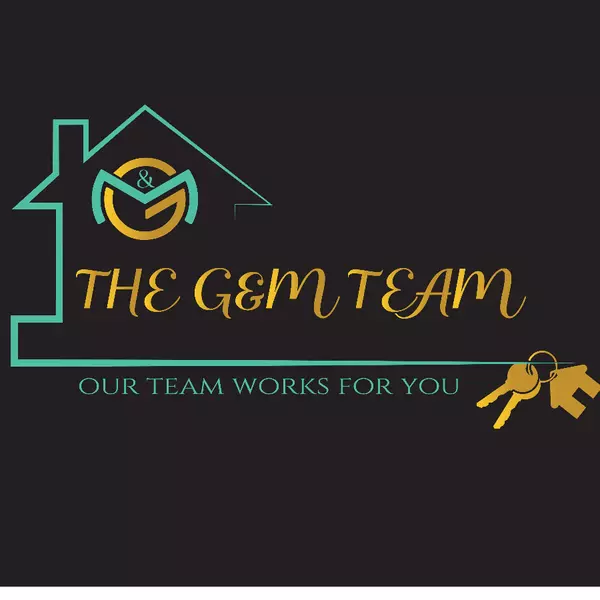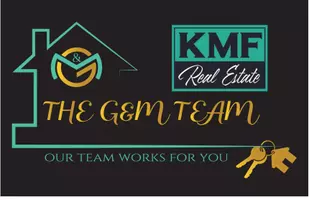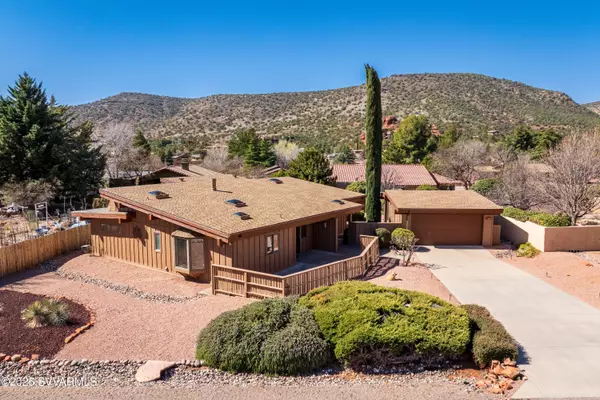For more information regarding the value of a property, please contact us for a free consultation.
Key Details
Sold Price $739,000
Property Type Single Family Home
Sub Type Single Family Residence
Listing Status Sold
Purchase Type For Sale
Square Footage 1,736 sqft
Price per Sqft $425
Subdivision Occc West
MLS Listing ID 538453
Sold Date 04/14/25
Style Ranch
Bedrooms 3
HOA Y/N Yes
Year Built 1981
Annual Tax Amount $2,770
Tax Year 2024
Lot Size 10,890 Sqft
Acres 0.25
Property Sub-Type Single Family Residence
Source Arizona Regional Multiple Listing Service (ARMLS)
Property Description
This beautifully designed custom home is the perfect blend of charm, function, efficiency and form. Ideally situated with a north-south orientation and a central concrete core, this home maximizes natural light while keeping energy costs low.
Step inside to soaring vaulted and beamed ceilings, complemented by expansive windows that create a warm and inviting atmosphere. The thoughtfully designed split floor plan ensures privacy, while a versatile loft provides additional space for reading, meditation, or extra storage.
Enjoy 176 sq. ft. of sunlit living space in the Arizona room, or take in breathtaking red rock views of Castle Rock from the kitchen, dining area, front patio, and even the living room. The oversized 540 sq. ft. detached garage includes a workshop station and plenty of extra storage. The spacious backyard is a blank canvas, ready for your vision!
Recent updates include:
* Brand-new roof
* Serviced HVAC system
* New water heater
* Fresh interior & exterior paint
* New living room windows
Located just minutes from Oak Creek Country Club, scenic trails, and fantastic local amenities, this home embodies the best of Sedona living. Come see it for yourself!
Location
State AZ
Community Occc West
Direction West on Verde Valley School Road from 179. Turn RIGHT on Moons View. House is on LEFT near the end of the road.
Rooms
Other Rooms Separate Workshop, Loft, Arizona RoomLanai
Interior
Interior Features Eat-in Kitchen, Vaulted Ceiling(s), Kitchen Island, Pantry, Full Bth Master Bdrm
Cooling Ceiling Fan(s)
Flooring Tile
Window Features Skylight(s),Dual Pane
Exterior
Parking Features Garage Door Opener
Garage Spaces 2.0
Garage Description 2.0
Roof Type Composition
Accessibility Zero-Grade Entry
Porch Covered Patio(s), Patio
Total Parking Spaces 2
Private Pool No
Building
Sewer Septic Tank
Water Pvt Water Company
Architectural Style Ranch
New Construction No
Others
Senior Community No
Tax ID 40530095
Acceptable Financing Cash
Listing Terms Cash
Read Less Info
Want to know what your home might be worth? Contact us for a FREE valuation!

Our team is ready to help you sell your home for the highest possible price ASAP

Copyright 2025 Arizona Regional Multiple Listing Service, Inc. All rights reserved.
Bought with Realty ONE Group Mountain Desert
GET MORE INFORMATION

G And M TEAM
Broker Associate | License ID: BR639241000
Broker Associate License ID: BR639241000



