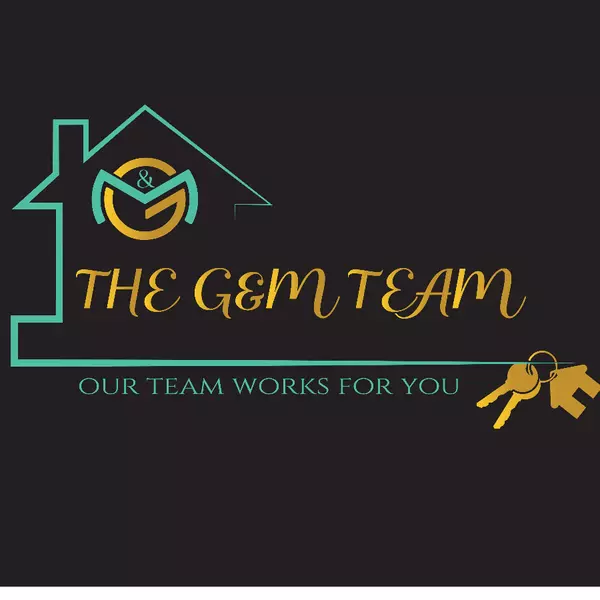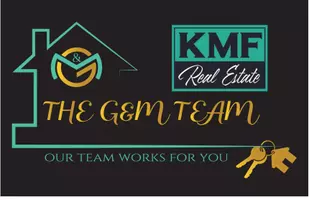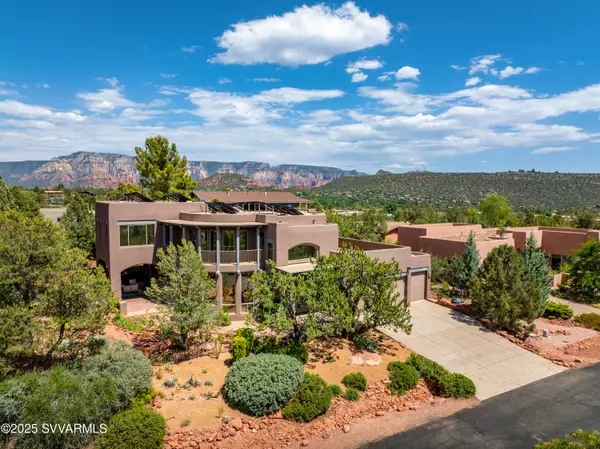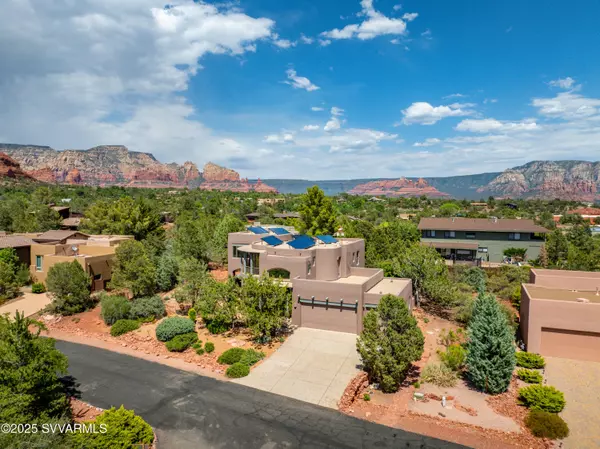For more information regarding the value of a property, please contact us for a free consultation.
Key Details
Sold Price $1,195,000
Property Type Single Family Home
Sub Type Single Family Residence
Listing Status Sold
Purchase Type For Sale
Square Footage 3,011 sqft
Price per Sqft $396
Subdivision Crimson View
MLS Listing ID 539380
Sold Date 07/14/25
Style Contemporary
Bedrooms 3
HOA Y/N Yes
Year Built 1998
Annual Tax Amount $4,991
Tax Year 2024
Lot Size 4,792 Sqft
Acres 0.11
Property Sub-Type Single Family Residence
Source Arizona Regional Multiple Listing Service (ARMLS)
Property Description
Exceptional value for this gracious- one of a kind W. Sedona residence. Featuring splendid, panoramic Red Rock views, this two-level home offers 3011 sq. ft, 3 BR, 2.75 BA, + a den/family rm, office & bonus rm. This feature-packed home ticks all the boxes! Ideal location, great views, owned solar, 3 car garage, storage galore, dedicated pet patio ''petio'', multiple outdoor living spaces, beautiful SW design, soaring ceilings, light infused spaces, privacy & more. As you enter - the light, bright, & airy interior unfolds in a harmonious flow of curved walls & soaring ceilings, embodying the classic southwest style w/ a contemporary flair. The great rm highlights include: gas FP, entertainment niche, exposed beams & opens to the formal dining rm, kitchen & family rm. See supplement!! The large kitchen offers - an island, granite countertops, brand-new appliances, plentiful cabinetry, breakfast bar & a breakfast nook that includes access to the shaded patio...offering an ideal spot for relaxing, any time of the day.
The formal dining room connects the kitchen & family rm/den & enjoys access to the 2 patios & the "petio". The family rm/ den offers space for multiple uses & includes built-in shelving, large closet & access to patio.
The main level includes the living rm, dining rm, kitchen, den/family rm, update ¾ bath, access to 2 patios + the "petio", the garage & large bonus rm/ workshop/workout room off the garage.
The second floor includes the office, primary suite, 2 guest bedrooms, guest full bath, laundry room, curved deck off the office/primary suite, storage closet & rooftop viewing / stargazing area.
The charming office/loft on the second floor - features a curved wall of windows facing the beautiful RR views, art niches & access to a private deck.
The primary suite boasts great RR views, access to a private deck, meditation nook & large bath w/ spa tub, walk-in shower & spacious closet.
Two additional guest rms each feature larger closets, built in nooks & share the full bath. The second guest room includes a door to the guest bath.
Notable features & updates:
Newer roof (2019) Hale's Roofing - Commercia grade
Updated stucco/paint in 2022,
New interior paint 2025
Central vacuum system
Solar panels/system that offers affordable electricity.
(the APS bill for May 2025 was $13.24)
Water softener, water filtration system in kitchen
Sparkling epoxy garage floor - 2025
New grinder pump 2021
Updated ¾ bath on main level
Abundant storage areas throughout the home
The three-car garage, bonus rm, & multiple patios add to the functionality of this home, ensuring ample space for entertainment, hobbies, & relaxation.
This remarkable residence, set amidst the peace of Sedona's natural beauty, is an exceptional value. Experience this home today!
Proximity to groceries, restaurants, hiking & mountain biking:
Safeway - .5
Bashas Grocery Store - .9
Mary Fischer Theater - .7
Harkins Sedona - .5
Dahl & Deluca Restaurant - .5
Rascal's Restaurant - .5
Whole Foods Grocery Store - 1.3
Café Jose Restaurant - .6
Hiking / mountain biking trails within 1 mile:
Sugarloaf - .9
Andante - .9
Thunder Mountain - 1.0
Location
State AZ
Community Crimson View
Direction HWY 89 and Rodeo Directions: North on Rodeo to E. Mule Deer, home is on the left.
Rooms
Other Rooms Separate Workshop, DenOffice, Great Room, Family Room, BonusGame Room
Interior
Interior Features Breakfast Bar, Central Vacuum, Vaulted Ceiling(s), Kitchen Island, Full Bth Master Bdrm, Separate Shwr & Tub
Heating Natural Gas
Flooring Carpet, Tile
Fireplaces Type Gas
Equipment Intercom
Fireplace Yes
Window Features Dual Pane,Tinted Windows
Laundry Wshr/Dry HookUp Only
Exterior
Parking Features Garage Door Opener
Garage Spaces 3.0
Garage Description 3.0
Roof Type Rolled/Hot Mop
Porch Covered Patio(s), Patio
Total Parking Spaces 3
Private Pool No
Building
Lot Description Cul-De-Sac
Sewer None, Public Sewer
Water Pvt Water Company
Architectural Style Contemporary
New Construction No
Others
Senior Community No
Tax ID 40849082
Acceptable Financing Cash
Listing Terms Cash
Read Less Info
Want to know what your home might be worth? Contact us for a FREE valuation!

Our team is ready to help you sell your home for the highest possible price ASAP

Copyright 2025 Arizona Regional Multiple Listing Service, Inc. All rights reserved.
Bought with Non-Member Office
GET MORE INFORMATION

G And M TEAM
Broker Associate | License ID: BR639241000
Broker Associate License ID: BR639241000



