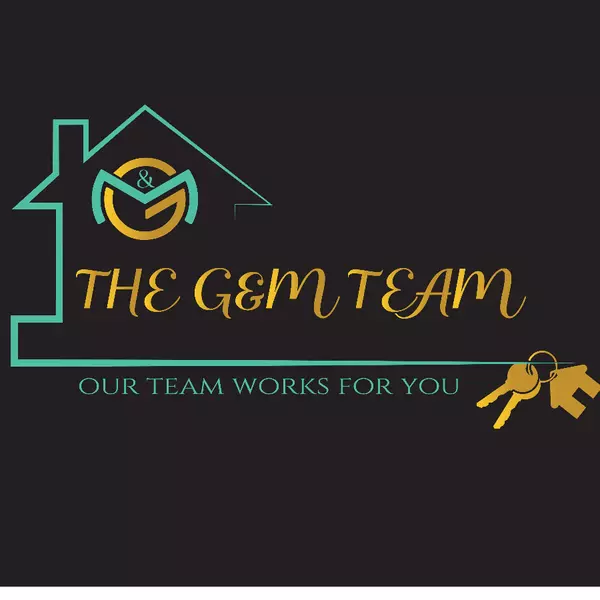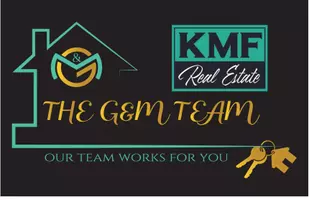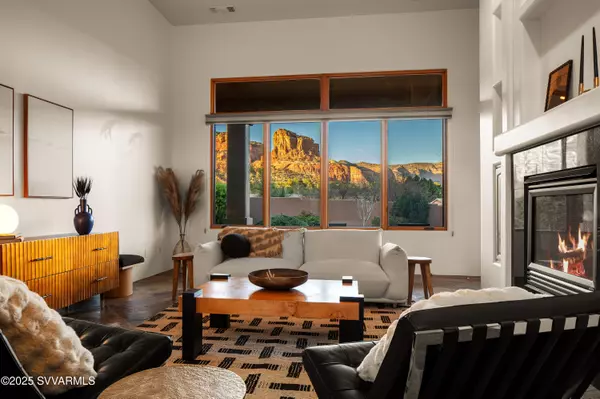For more information regarding the value of a property, please contact us for a free consultation.
Key Details
Sold Price $1,620,000
Property Type Single Family Home
Sub Type Single Family Residence
Listing Status Sold
Purchase Type For Sale
Square Footage 3,424 sqft
Price per Sqft $473
Subdivision Under 5 Acres
MLS Listing ID 538890
Sold Date 06/20/25
Style Spanish
Bedrooms 4
Year Built 2004
Annual Tax Amount $7,139
Tax Year 2024
Lot Size 1.000 Acres
Acres 1.0
Property Sub-Type Single Family Residence
Source Arizona Regional Multiple Listing Service (ARMLS)
Property Description
The essence of elegance awaits in this beautiful home in the upscale neighborhood in Sedona's Villages of Oak Creek. Covering 3424 sq. ft., this 4BR/3.5Bath home sits on a lovely 0.99 acre lot filled with mature, cultivated landscaping. Thoughtful design is apparent at every turn of this wonderful home. The impressive covered front entryway shades a spacious courtyard with a rock garden water feature. Enter the home through the custom 8 ft front entry door with glass transom above, into an expansive foyer that opens to a formal living room with soaring 13 ft ceilings, a gas fireplace flanked by custom display built-ins and large picture windows that frame the famed Castle Rock. This home truly has it all to be the perfect primary home, vacation home/ investment property.See more below Off of the foyer is the gorgeous, octagonal dining room, with tray ceilings, and a stunning live edge wood built-in. Beautiful slate tile floors flow throughout the home, offering warm character, and easy elegance.The light- filled, large kitchen features both a cooktop island, and a raised bar for easy entertaining and enjoyable meal preparation. An expansive picture window above the sink looks out to the scenic Red Rock vistas, offering the chefs endless views. You'll also find a generous desk planning space, walk-in pantry and abundant cabinetry storage. More recent upgrades include a GE Monogram wall oven & microwave, LG refrigerator, and beautiful stone counters. The kitchen is open to both the family center, where you'll find the home's second fireplace, and the casual dining area with bay windows and abundant transom glass, creating a home filled with natural light.
The generously sized primary suite occupies its own wing of the home and is entered through double french wood doors. Here you'll find high cathedral ceilings, beautiful views, and a third fireplace that is double-sided opening also to the primary bath. The spacious primary bath offers a separate tub, walk-in jetted shower, private water closet, separate linen closet, and connects to a very LARGE walk-in primary closet. A study with beautiful bay windows, and a full bath with walk-in shower are also located in this wing of the home.
On the other end of the home are two additional, very generously sized bedrooms that share a jack and jill bathroom. Each bedroom has its own walk-in closet, its own separate vanity, and the bathroom has an enclosed toilet/shower room.
The home features a large laundry room off the 3-car garage, central vacuum system, whole house water softening system, and whole house speakers.
Off the back of the home you'll find a large, covered lanai that opens to a manicured, fully fenced yard that also features a beautiful water feature. Enjoy evenings here, at the built-in Vermont Castings BBQ grill and counter area, while you watch the red rocks glow during magic hour before as the sun goes down.
Short term rental is possible, buyer to verify. Located close to trails, golf courses, restaurants and shopping. Call today to schedule your private showing!
Location
State AZ
Community Under 5 Acres
Direction From SR 179, Turn West on Verde Valley School Road, Left on Sun Up Ranch Road. 1st Road on Left, Coburn Ct., 1st house on Left.
Rooms
Other Rooms DenOffice, Great Room, BonusGame Room
Interior
Interior Features Breakfast Bar, Central Vacuum, Vaulted Ceiling(s), Kitchen Island, Full Bth Master Bdrm, Separate Shwr & Tub
Heating Propane
Cooling Ceiling Fan(s)
Flooring Tile
Fireplaces Type Gas
Equipment Intercom
Fireplace Yes
Window Features Dual Pane
Exterior
Exterior Feature Built-in Barbecue
Parking Features Garage Door Opener
Garage Spaces 3.0
Garage Description 3.0
Utilities Available Butane Propane
Roof Type Tile
Accessibility Accessible Door 2013 32in Wide
Porch Covered Patio(s)
Total Parking Spaces 3
Private Pool No
Building
Lot Description Corner Lot, Cul-De-Sac
Story 1
Sewer Septic Tank
Water Pvt Water Company
Architectural Style Spanish
Structure Type Built-in Barbecue
New Construction No
Others
Senior Community No
Tax ID 40528808y
Acceptable Financing Cash
Listing Terms Cash
Read Less Info
Want to know what your home might be worth? Contact us for a FREE valuation!

Our team is ready to help you sell your home for the highest possible price ASAP

Copyright 2025 Arizona Regional Multiple Listing Service, Inc. All rights reserved.
Bought with Coldwell Banker Realty
GET MORE INFORMATION

G And M TEAM
Broker Associate | License ID: BR639241000
Broker Associate License ID: BR639241000



