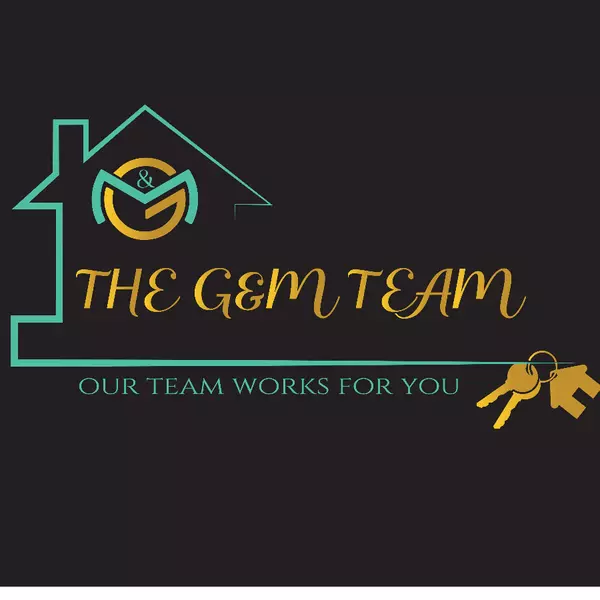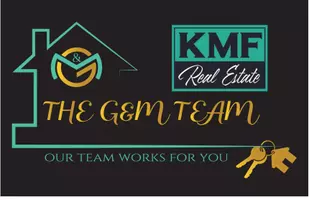For more information regarding the value of a property, please contact us for a free consultation.
Key Details
Sold Price $488,000
Property Type Single Family Home
Sub Type Single Family Residence
Listing Status Sold
Purchase Type For Sale
Square Footage 1,960 sqft
Price per Sqft $248
Subdivision Stonehaven Phase 3 Parcel 17B
MLS Listing ID 6838245
Sold Date 10/10/25
Style Ranch
Bedrooms 5
HOA Fees $88/mo
HOA Y/N Yes
Year Built 2024
Annual Tax Amount $247
Tax Year 2024
Lot Size 5,420 Sqft
Acres 0.12
Property Sub-Type Single Family Residence
Source Arizona Regional Multiple Listing Service (ARMLS)
Property Description
*SELLER OFFERING 2% CONCESSIONS TO BE USED AT BUYERS DISCRETION WITH FULL PRICE OFFER* **ASK LISTING AGENT ABOUT AN ADDITIONAL 1% IN CONCESSIONS WHEN USING ONE OF OUR PREFERRED LENDERS** Built less than a year ago, this modern 5-bedroom, 3-bathroom gem offers 1,960 square feet of stylish living space in a prime cul-de-sac location. Step inside to find an open-concept floor plan with sleek tile flooring throughout the main living areas. The kitchen is a showstopper, featuring stainless steel appliances, a spacious peninsula, a walk-in pantry, and stunning stone composite countertops—perfect for entertaining or everyday living. The low-maintenance backyard is designed for effortless enjoyment, complete with turf and decorative gravel. Location is everything, and this home has it all! Just one mile from Westgate Entertainment District, the brand-new VIA Resort, State Farm Stadium, and endless shopping, dining, and entertainment options. Plus, with easy access to the Loop 101 freeway, commuting is a breeze
Location
State AZ
County Maricopa
Community Stonehaven Phase 3 Parcel 17B
Area Maricopa
Direction Input 8905 W Orange Dr. into your GPS, Maps, or Google Maps to get the most accurate directions.
Rooms
Other Rooms Great Room
Den/Bedroom Plus 5
Separate Den/Office N
Interior
Interior Features High Speed Internet, Granite Counters, Double Vanity, Eat-in Kitchen, 9+ Flat Ceilings, Pantry, Full Bth Master Bdrm
Heating Natural Gas
Cooling Central Air, Ceiling Fan(s)
Flooring Carpet, Tile
Window Features Dual Pane
SPA None
Exterior
Garage Spaces 2.0
Garage Description 2.0
Fence Block
Pool None
Community Features Playground, Biking/Walking Path
Utilities Available APS
Roof Type Tile
Porch Covered Patio(s)
Total Parking Spaces 2
Private Pool No
Building
Lot Description Corner Lot, Gravel/Stone Back, Synthetic Grass Back, Auto Timer H2O Front, Natural Desert Front
Story 1
Builder Name Taylor Morrison
Sewer Public Sewer
Water City Water
Architectural Style Ranch
New Construction Yes
Schools
Elementary Schools Pendergast Elementary School
Middle Schools Pendergast Elementary School
High Schools Tolleson Union High School
School District Tolleson Union High School District
Others
HOA Name AAM
HOA Fee Include Maintenance Grounds
Senior Community No
Tax ID 102-12-604
Ownership Fee Simple
Acceptable Financing Cash, Conventional, FHA, VA Loan
Horse Property N
Disclosures Agency Discl Req
Possession Close Of Escrow
Listing Terms Cash, Conventional, FHA, VA Loan
Financing Conventional
Read Less Info
Want to know what your home might be worth? Contact us for a FREE valuation!

Our team is ready to help you sell your home for the highest possible price ASAP

Copyright 2026 Arizona Regional Multiple Listing Service, Inc. All rights reserved.
Bought with HomeSmart
GET MORE INFORMATION

GandM Team
Broker Associate | License ID: BR639241000
Broker Associate License ID: BR639241000



