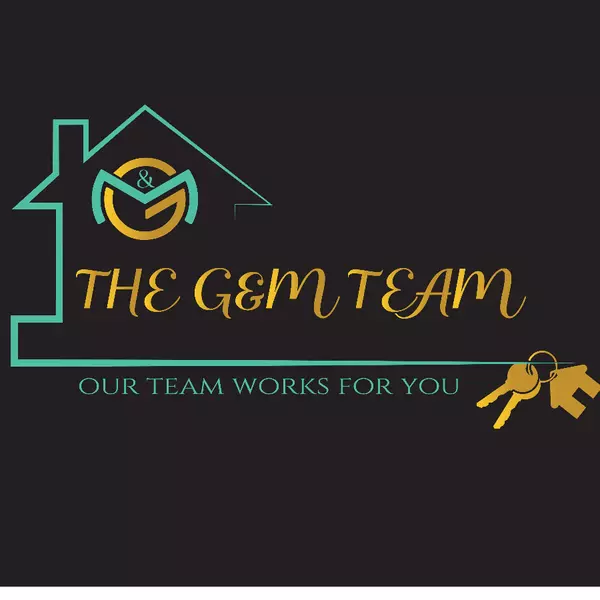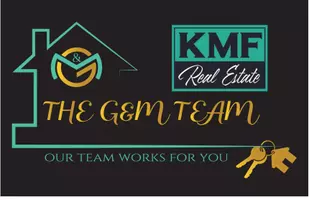Bought with Realty Executives Arizona Territory
For more information regarding the value of a property, please contact us for a free consultation.
Key Details
Sold Price $618,000
Property Type Single Family Home
Sub Type Single Family Residence
Listing Status Sold
Purchase Type For Sale
Square Footage 1,670 sqft
Price per Sqft $370
Subdivision Stoneridge
MLS Listing ID 1071349
Sold Date 09/17/25
Style Contemporary,Ranch
Bedrooms 3
Full Baths 2
HOA Fees $86/qua
HOA Y/N true
Year Built 2003
Annual Tax Amount $2,641
Tax Year 2024
Lot Size 7,405 Sqft
Acres 0.17
Property Sub-Type Single Family Residence
Source paar
Property Description
''Better Than New'' In Desirable STONERIDGE...Approximately $118,000 of UPGRADES since 2021!!! This home has 1670 Square feet, 3Bedroom, 2Bathrooms, 2 Car Garage. It has Excellent Curb Appeal, S-Tile Roof, Welcoming Tuscany Style Courtyard w/Pavers & a Pergola, NEWER Milgard Vinyl Windows throughout, GREAT ROOM Concept, 2 Tone Paint, NEWER Wood Plank Luxury Vinyl throughout, 5.5'' Baseboards, Plantation Shutters, Ceiling Fans, Art Niche, & Gas Fireplace. Kitchen is Fabulous with Painted Cabinetry w/Dove Tailed Drawers, Soft Close Doors & Drawers, 100% Extension, GRANITE Countertops, NEWER Stainless-Steel Appliances, Pantry, & Eat-In Kitchen area. Master is spacious with dual Sinks, Garden Tub, Separate Shower, & Large Walk-In Closet. Additional features include Large Laundry with Upper Cabinets & Laundry Sink, Large Covered Rear Patio with Pavers + Extended Open Paver Patio, Artificial Grass w/Curbing, NEWER Water Heater w/Recirc, Storage & Work Bench in Garage, NEWER Insulated Garage Door, & Fenced Back Yard w/Superior Landscaping & View Fence. Better See This One!!!
Location
State AZ
County Yavapai
Rooms
Other Rooms Laundry Room
Basement Slab
Interior
Interior Features Ceiling Fan(s), Eat-in Kitchen, Formal Dining, Granite Counters, Kit/Din Combo, Kitchen Island, Live on One Level, Master Downstairs, High Ceilings, Walk-In Closet(s), Wash/Dry Connection
Heating Forced - Gas, Natural Gas
Cooling Ceiling Fan(s), Central Air
Flooring Laminate, Tile, Vinyl
Appliance Convection Oven, Dishwasher, Disposal, Gas Range, Microwave, Refrigerator
Exterior
Exterior Feature Driveway Concrete, Landscaping-Front, Landscaping-Rear, Level Entry, See Remarks, Sprinkler/Drip, Storm Gutters
Garage Spaces 2.0
Fence Back Yard
Utilities Available Cable Available, Electricity Available, Natural Gas Available, Phone Available, Underground Utilities, WWT - City Sewer
View Bradshaw Mountain
Roof Type Concrete,Tile
Total Parking Spaces 2
Building
Story 1
Structure Type Frame,Stucco
Others
Acceptable Financing 1031 Exchange, Cash, Conventional, FHA, VA
Listing Terms 1031 Exchange, Cash, Conventional, FHA, VA
Read Less Info
Want to know what your home might be worth? Contact us for a FREE valuation!

Our team is ready to help you sell your home for the highest possible price ASAP

GET MORE INFORMATION

G And M TEAM
Broker Associate | License ID: BR639241000
Broker Associate License ID: BR639241000



