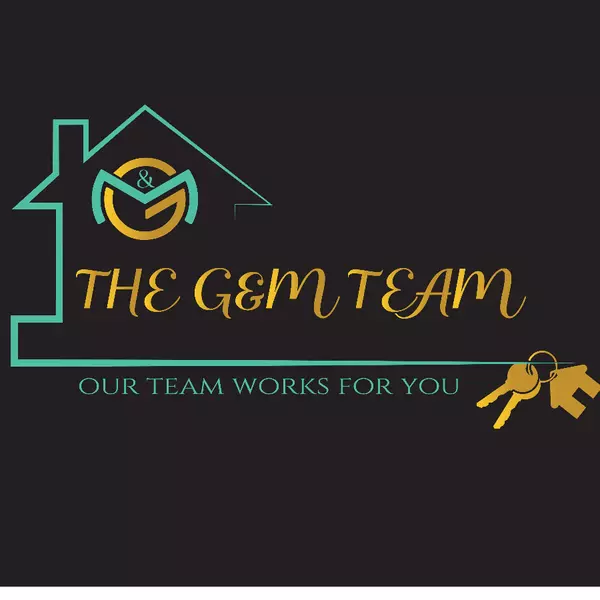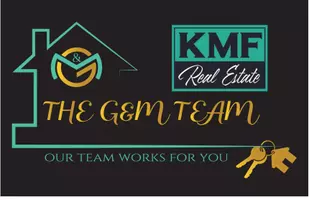For more information regarding the value of a property, please contact us for a free consultation.
Key Details
Sold Price $485,900
Property Type Single Family Home
Sub Type Single Family Residence
Listing Status Sold
Purchase Type For Sale
Square Footage 3,167 sqft
Price per Sqft $153
Subdivision Rancho Mirage Estates Parcel 5
MLS Listing ID 6816123
Sold Date 09/16/25
Bedrooms 4
HOA Fees $105/mo
HOA Y/N Yes
Year Built 2015
Annual Tax Amount $2,802
Tax Year 2024
Lot Size 5,751 Sqft
Acres 0.13
Property Sub-Type Single Family Residence
Source Arizona Regional Multiple Listing Service (ARMLS)
Property Description
This isn't just a house—it's a home designed to make life easier and more enjoyable! Loaded with upgrades and smart features, this beauty has so much to offer: From the security doors and storage shed to the tandem garage with a back bay door for easy yard access, every detail has been thought through. The exterior has new sunscreens, gutters, fresh paint, and epoxy-coated floors, while the turf adds a low-maintenance touch of green. Inside, you'll find gorgeous upgraded tile floors, stylish barn doors, and a massive 9ft+ quartz waterfall kitchen island—a dream for anyone who loves to cook or entertain! The upstairs bath even has Bluetooth speakers for those shower karaoke sessions. Love to swim? There is a new pool vac and the solar cover extend will your swim season by at least two more months. The outdoor living, the large screened-in porch is perfect for relaxing, while the new natural gas Weber grill makes BBQ nights effortless. This home is truly packed with extras that make day-to-day life smoother. Don't miss out on this gem
Location
State AZ
County Pinal
Community Rancho Mirage Estates Parcel 5
Area Pinal
Direction E on Honeycutt Rd. R onto N Rancho Mirage Blvd. R onto W San Capistrano Ave. R onto N Ravello Rd. N Ravello Rd turns left and becomes W Santa Clara Ave. Property will be on the R.
Rooms
Other Rooms Family Room
Master Bedroom Upstairs
Den/Bedroom Plus 4
Separate Den/Office N
Interior
Interior Features High Speed Internet, Double Vanity, Upstairs, Breakfast Bar, 9+ Flat Ceilings, Kitchen Island, Pantry, 2 Master Baths, Full Bth Master Bdrm, Separate Shwr & Tub
Heating Natural Gas
Cooling Central Air, Ceiling Fan(s)
Flooring Vinyl, Tile
Fireplaces Type None
Fireplace No
Window Features Solar Screens,Dual Pane
SPA None
Laundry Wshr/Dry HookUp Only
Exterior
Exterior Feature Screened in Patio(s)
Parking Features Tandem Garage, Garage Door Opener, Extended Length Garage, Direct Access, Attch'd Gar Cabinets
Garage Spaces 3.0
Garage Description 3.0
Fence Block
Community Features Lake, Playground, Biking/Walking Path
Utilities Available Other Electric (See Remarks)
Roof Type Tile
Porch Patio
Total Parking Spaces 3
Private Pool Yes
Building
Lot Description Sprinklers In Front, Desert Front, Synthetic Grass Back, Auto Timer H2O Front
Story 2
Builder Name Pinnacle West Homes
Sewer Public Sewer
Water Pvt Water Company
Structure Type Screened in Patio(s)
New Construction No
Schools
Elementary Schools Santa Cruz Elementary School
Middle Schools Desert Wind Middle School
High Schools Maricopa High School
School District Maricopa Unified School District
Others
HOA Name Rancho Mirage
HOA Fee Include Maintenance Grounds
Senior Community No
Tax ID 502-55-523
Ownership Fee Simple
Acceptable Financing Cash, Conventional, FHA, VA Loan
Horse Property N
Disclosures Agency Discl Req
Possession Close Of Escrow
Listing Terms Cash, Conventional, FHA, VA Loan
Financing VA
Read Less Info
Want to know what your home might be worth? Contact us for a FREE valuation!

Our team is ready to help you sell your home for the highest possible price ASAP

Copyright 2025 Arizona Regional Multiple Listing Service, Inc. All rights reserved.
Bought with Better Homes & Gardens Real Estate SJ Fowler
GET MORE INFORMATION

G And M TEAM
Broker Associate | License ID: BR639241000
Broker Associate License ID: BR639241000



