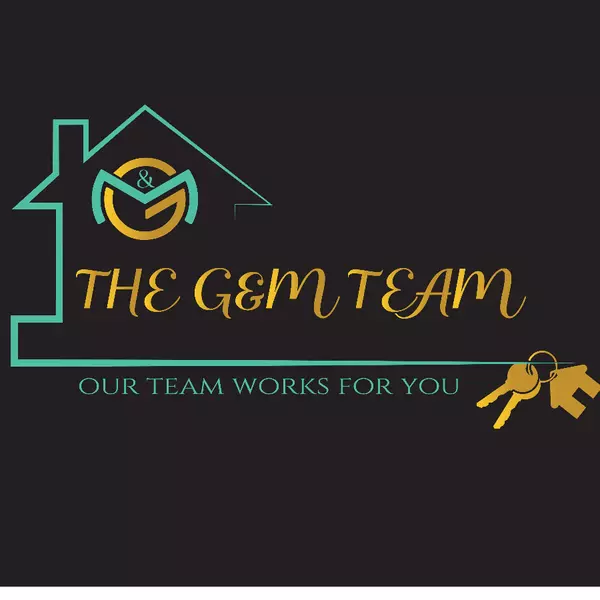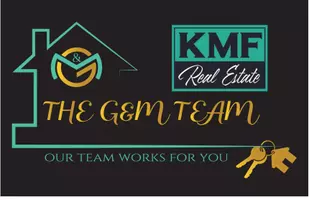For more information regarding the value of a property, please contact us for a free consultation.
Key Details
Sold Price $70,000
Property Type Mobile Home
Sub Type Mfg/Mobile Housing
Listing Status Sold
Purchase Type For Sale
Square Footage 2,044 sqft
Price per Sqft $34
Subdivision Litchfield Village
MLS Listing ID 6898068
Sold Date 08/29/25
Bedrooms 4
HOA Y/N No
Land Lease Amount 685.0
Year Built 2001
Annual Tax Amount $373
Tax Year 2024
Property Sub-Type Mfg/Mobile Housing
Source Arizona Regional Multiple Listing Service (ARMLS)
Property Description
PRICE ENHANCEMENT***2001 SPLIT 4 BEDROOM 2 BATHROOM DOUBLEWIDE 2016 SQ FT,NEWER CENTRAL A/C IN 2023,CORNER LOT, TANDEM COVERED PARKING WITH LARGER VAULTED SHED,LOT RENT $685.00*Litchfield Village is an all age park, gated mobile home resort and golf community within a block of brand new supermarkets, fine and casual dining options, and all the shopping necessary and within a couple miles of Camelback Ranch, the Spring Training home of the Los Angeles Dodgers and Chicago Whitesox. Newly remodeled resort style swimming pool complete with remodeled restrooms and shower. Also a BBQ area. Redesigned clubhouse to have a new kitchen area, billiards hall, a lounge, and the all new fitness area that would compete with any gym in the valley!We have a grass dog walk area in the center of the park.
Location
State AZ
County Maricopa
Community Litchfield Village
Direction Heading south on Litchfield Road, Turn left into Litchfield Village
Rooms
Other Rooms Library-Blt-in Bkcse, Family Room
Master Bedroom Split
Den/Bedroom Plus 5
Separate Den/Office N
Interior
Interior Features High Speed Internet, Breakfast Bar, No Interior Steps, Vaulted Ceiling(s), Kitchen Island, Full Bth Master Bdrm, Separate Shwr & Tub, Laminate Counters
Heating Electric
Cooling Central Air, Ceiling Fan(s), Programmable Thmstat
Flooring Laminate
Fireplaces Type None
Fireplace No
Window Features Dual Pane,Vinyl Frame
Appliance Electric Cooktop, Built-In Electric Oven
SPA Heated
Exterior
Exterior Feature Private Street(s), Storage
Carport Spaces 2
Fence None
Community Features Gated, Community Spa Htd, Near Bus Stop, Community Media Room, Biking/Walking Path, Fitness Center
Utilities Available See Remarks
View City Light View(s)
Roof Type Reflective Coating,Metal
Accessibility Mltpl Entries/Exits, Lever Handles, Bath Grab Bars
Porch Covered Patio(s)
Private Pool No
Building
Lot Description Corner Lot, Gravel/Stone Front, Gravel/Stone Back
Story 1
Builder Name SHADOWRIDGE
Sewer Public Sewer
Water City Water
Structure Type Private Street(s),Storage
New Construction No
Schools
Elementary Schools Dreaming Summit Elementary
Middle Schools Western Sky Middle School
High Schools Agua Fria High School
School District Agua Fria Union High School District
Others
HOA Fee Include No Fees
Senior Community No
Tax ID 501-57-001
Ownership Leasehold
Acceptable Financing Cash, Conventional
Horse Property N
Disclosures Agency Discl Req, Seller Discl Avail, Vicinity of an Airport
Possession Close Of Escrow
Listing Terms Cash, Conventional
Financing Cash
Read Less Info
Want to know what your home might be worth? Contact us for a FREE valuation!

Our team is ready to help you sell your home for the highest possible price ASAP

Copyright 2025 Arizona Regional Multiple Listing Service, Inc. All rights reserved.
Bought with Realty USA Southwest
GET MORE INFORMATION
G And M TEAM
Broker Associate | License ID: BR639241000
Broker Associate License ID: BR639241000



