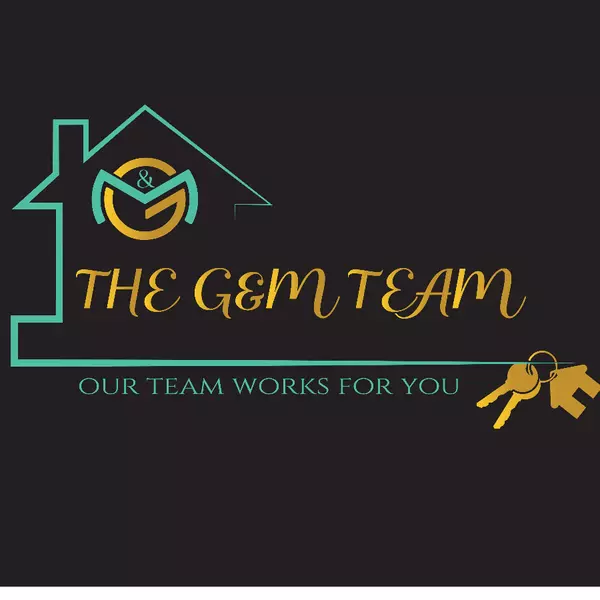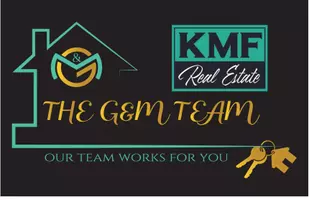For more information regarding the value of a property, please contact us for a free consultation.
Key Details
Sold Price $420,000
Property Type Single Family Home
Sub Type Single Family Residence
Listing Status Sold
Purchase Type For Sale
Square Footage 1,383 sqft
Price per Sqft $303
Subdivision Bonnie Lea Annex
MLS Listing ID 6886774
Sold Date 08/26/25
Style Ranch
Bedrooms 3
HOA Y/N No
Year Built 1951
Annual Tax Amount $1,580
Tax Year 2024
Lot Size 0.269 Acres
Acres 0.27
Property Sub-Type Single Family Residence
Source Arizona Regional Multiple Listing Service (ARMLS)
Property Description
This charming 3-bedroom, 2-bathroom home is nestled in the desirable Bonnie Lea neighborhood, at the end of a quiet cul-de-sac. Situated on a generous 11,722 square foot, pie-shaped lot, it offers a large backyard with lush landscaping and flood irrigation - perfect for creating your dream garden. The property also includes an RV gate, a 1-car garage, tile and laminate flooring, an interior laundry room, a formal dining area, and a spacious living/family room. Freshly painted inside and out, this home is centrally located just minutes from Downtown Phoenix, Sky Harbor Airport, I-17, the Light Rail, medical centers, and Grand Canyon University. The Bonnie Lea neighborhood is evolving while preserving its historic charm, offering a timeless and tranquil feel. This is a unique opportunity in a character-rich neighborhood featuring a community garden and a scenic landscaped canal. The house is part of the Westown Neighborhood Community, which organizes community yard sales, get-togethers, and barbecues. Additionally, a few streets in the area are currently undergoing the historical landmark designation process.
Location
State AZ
County Maricopa
Community Bonnie Lea Annex
Direction From Camelback go south on 19th Ave to Campbell Ave, turn left or East to 18th Ave, turn left again to the end of the street its a Cul D Sac.
Rooms
Other Rooms Family Room
Den/Bedroom Plus 3
Separate Den/Office N
Interior
Interior Features High Speed Internet, Double Vanity, Full Bth Master Bdrm
Heating Natural Gas
Cooling Central Air, Ceiling Fan(s)
Flooring Carpet, Tile
Fireplaces Type None
Fireplace No
SPA None
Laundry Wshr/Dry HookUp Only
Exterior
Exterior Feature Storage
Parking Features RV Access/Parking, RV Gate, Garage Door Opener
Garage Spaces 1.0
Garage Description 1.0
Fence Block, Wood
Pool None
Landscape Description Irrigation Back
Roof Type Composition
Porch Covered Patio(s)
Private Pool No
Building
Lot Description Alley, Desert Front, Cul-De-Sac, Grass Front, Grass Back, Irrigation Back
Story 1
Builder Name Unknown
Sewer Public Sewer
Water City Water
Architectural Style Ranch
Structure Type Storage
New Construction No
Schools
Elementary Schools Encanto School
Middle Schools Osborn Middle School
High Schools Central High School
School District Phoenix Union High School District
Others
HOA Fee Include No Fees
Senior Community No
Tax ID 155-52-041
Ownership Fee Simple
Acceptable Financing Cash, Conventional, FHA, VA Loan
Horse Property N
Disclosures Agency Discl Req, Seller Discl Avail
Possession Close Of Escrow
Listing Terms Cash, Conventional, FHA, VA Loan
Financing Conventional
Read Less Info
Want to know what your home might be worth? Contact us for a FREE valuation!

Our team is ready to help you sell your home for the highest possible price ASAP

Copyright 2025 Arizona Regional Multiple Listing Service, Inc. All rights reserved.
Bought with Realty ONE Group
GET MORE INFORMATION
G And M TEAM
Broker Associate | License ID: BR639241000
Broker Associate License ID: BR639241000



