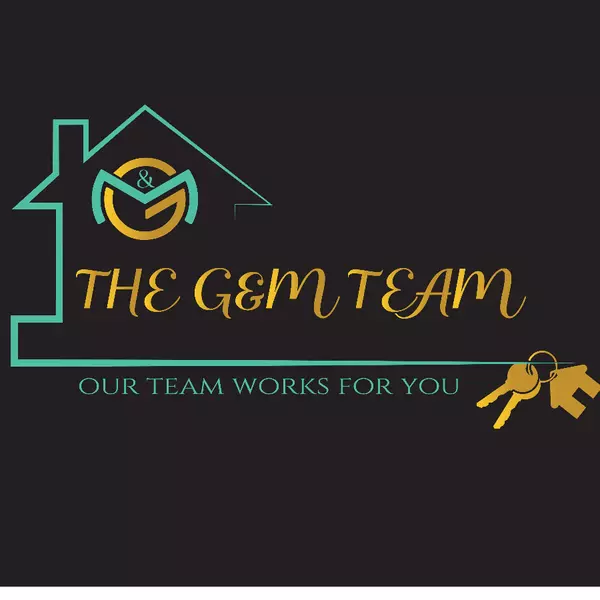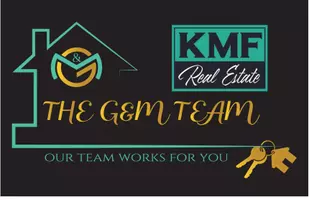For more information regarding the value of a property, please contact us for a free consultation.
Key Details
Sold Price $450,000
Property Type Single Family Home
Sub Type Single Family Residence
Listing Status Sold
Purchase Type For Sale
Square Footage 1,890 sqft
Price per Sqft $238
MLS Listing ID 6821981
Sold Date 03/31/25
Style Contemporary
Bedrooms 4
HOA Y/N No
Originating Board Arizona Regional Multiple Listing Service (ARMLS)
Year Built 2025
Annual Tax Amount $96
Tax Year 2024
Lot Size 1.137 Acres
Acres 1.14
Property Sub-Type Single Family Residence
Property Description
TWO homes with the same floorplan are under construction now - ask for details. Stunning custom home on over an acre, featuring designer colors and exquisite finishes. The dramatic entryway welcomes you into a chef's kitchen with soft-close custom cabinetry, designer granite, contrasting island color, and a gorgeous counter-to-ceiling backsplash. High-end touches like extra lower drawers in the kitchen set this home apart. The spacious primary suite includes a walk-in shower, luxurious soaking tub, and a truly massive closet with custom built-ins. Neutral tile throughout the home helps to keep things clean (no carpet!). Even the laundry room received an upgrade with a utility sink plus extra cabinetry and counter space. The oversized wrap-around porch spans two full sides of the home, perfect for sunset views. A perfect blend of elegance and functionality! Two more homes with this floorplan are under construction next door - the perfect opportunity to plan your neighbors!
Location
State AZ
County Maricopa
Direction From I10, exit 103 for 339th Ave. Left on 339th Ave. Right on Lower Buckeye. Left on 355th Ave. Jones ave is 0.8 mi up on the right, THERE IS NO STREET SIGN. Turn just beyond the white fence.
Rooms
Other Rooms Great Room
Master Bedroom Downstairs
Den/Bedroom Plus 4
Separate Den/Office N
Interior
Interior Features Master Downstairs, Eat-in Kitchen, 9+ Flat Ceilings, Kitchen Island, Pantry, Double Vanity, Full Bth Master Bdrm, Separate Shwr & Tub, Granite Counters
Heating Electric
Cooling Central Air
Flooring Tile
Fireplaces Type None
Fireplace No
Window Features Dual Pane
SPA None
Laundry Wshr/Dry HookUp Only
Exterior
Parking Features Direct Access
Garage Spaces 2.0
Garage Description 2.0
Fence None
Pool None
Amenities Available None
Roof Type Composition
Porch Covered Patio(s)
Private Pool No
Building
Lot Description Natural Desert Back, Natural Desert Front
Story 1
Builder Name Iron Castle
Sewer Septic in & Cnctd, Septic Tank
Water Shared Well
Architectural Style Contemporary
New Construction Yes
Schools
Elementary Schools Winters Well Elementary School
Middle Schools Ruth Fisher Middle School
High Schools Tonopah Valley High School
School District Saddle Mountain Unified School District
Others
HOA Fee Include No Fees
Senior Community No
Tax ID 506-41-166-S
Ownership Fee Simple
Acceptable Financing Cash, Conventional, 1031 Exchange, FHA, USDA Loan, VA Loan
Horse Property Y
Listing Terms Cash, Conventional, 1031 Exchange, FHA, USDA Loan, VA Loan
Financing VA
Special Listing Condition Owner/Agent
Read Less Info
Want to know what your home might be worth? Contact us for a FREE valuation!

Our team is ready to help you sell your home for the highest possible price ASAP

Copyright 2025 Arizona Regional Multiple Listing Service, Inc. All rights reserved.
Bought with Pro Star Realty
GET MORE INFORMATION
G And M TEAM
Broker Associate | License ID: BR639241000
Broker Associate License ID: BR639241000



