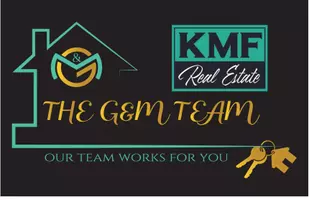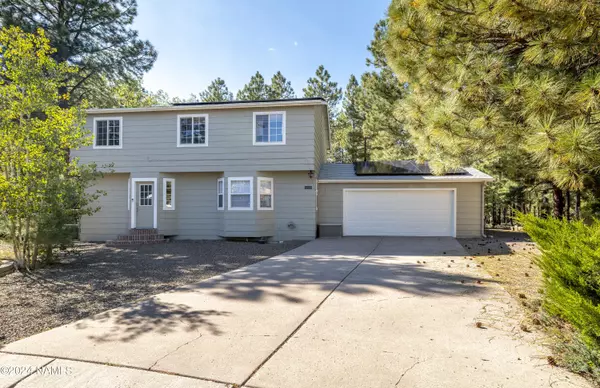For more information regarding the value of a property, please contact us for a free consultation.
Key Details
Sold Price $875,000
Property Type Single Family Home
Sub Type Single Family Residence
Listing Status Sold
Purchase Type For Sale
Square Footage 2,671 sqft
Price per Sqft $327
Subdivision Pinecrest/Cherry Hill
MLS Listing ID 198456
Sold Date 10/24/24
Bedrooms 5
Year Built 1989
Annual Tax Amount $3,741
Tax Year 2023
Lot Size 0.370 Acres
Acres 0.37
Property Sub-Type Single Family Residence
Source Northern Arizona Association of REALTORS®
Property Description
Location, Location, Location! The Cherry Hill/Pine Crest Neighborhood is a favorite among locals for its easy access to Historic Downtown Flagstaff! Situated at the end of a quiet cul-de-sac, this fantastic home features 5 bedrooms, plus an office/den, and 2.5 bathrooms. The eat-in kitchen boasts a generous island, an oversized walk-in pantry, and lovely views of the backyard. The main level includes a spacious living area, a chef's delight kitchen, a private office/den, and a convenient half bath. The primary bedroom, with its own bathroom, is located on the upper level, alongside 4 additional bedrooms and another full bath. Your friends and family will soak up the fun, relaxing in a large hot tub, conveniently located in a separate downstairs entertainment area. A recently renovated outdoor deck offers sunset views, and overlooks downtown and the expansive backyard. The oversized 1/3 acre lot offers privacy, with lush natural landscaping, including native vegetation, ponderosa pines and oak trees. For added energy efficiency and savings, this home comes with paid-off solar panels! With its proximity to some of Flagstaff's favorite downtown shops and restaurants, this location is truly unbeatable! This is the home you've been dreaming of!
Location
State AZ
County Coconino
Community Pinecrest/Cherry Hill
Area 140 - Pinecrest/Cherry Hill
Direction North San Francisco, Right on Fine, Left on Hutcheson, Left on Apollo, and Left on Astro cul-de-sac. Watch for sign.
Rooms
Other Rooms Study Library
Basement Partial
Interior
Interior Features Kitchen Island, Pantry, Shower, Eat-in Kitchen, Central Vacuum
Heating Natural Gas, Forced Air
Window Features Skylight(s),Double Pane Windows
Appliance Gas Range, Electric Range
Laundry Laundry Room
Exterior
Exterior Feature Dog Run
Parking Features Garage Door Opener, RV Access/Parking
Garage Spaces 2.0
Garage Description 2.0
Fence Partial
Utilities Available Electricity Available, Natural Gas Available, Phone Available, Cable Available
Topography Sloped
Porch Deck
Total Parking Spaces 2
Building
Lot Description Cul-De-Sac, Landscaped
Story Multi/Split
Entry Level Multi/Split
Level or Stories Multi/Split
Others
Tax ID 10133004
Acceptable Financing Cash, Conventional
Listing Terms Cash, Conventional
Financing Conventional
Read Less Info
Want to know what your home might be worth? Contact us for a FREE valuation!
Our team is ready to help you sell your home for the highest possible price ASAP
Bought with RE/MAX Fine Properties
GET MORE INFORMATION

G And M TEAM
Broker Associate | License ID: BR639241000
Broker Associate License ID: BR639241000



