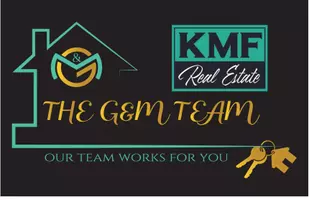For more information regarding the value of a property, please contact us for a free consultation.
Key Details
Sold Price $700,000
Property Type Single Family Home
Sub Type Single Family Residence
Listing Status Sold
Purchase Type For Sale
Square Footage 2,275 sqft
Price per Sqft $307
Subdivision The Estates At Lamb Lane
MLS Listing ID 6648531
Sold Date 04/08/24
Style Ranch
Bedrooms 4
HOA Fees $263/mo
HOA Y/N Yes
Year Built 2023
Annual Tax Amount $274
Tax Year 2022
Lot Size 6,793 Sqft
Acres 0.16
Property Sub-Type Single Family Residence
Source Arizona Regional Multiple Listing Service (ARMLS)
Property Description
Final 4 Homes at The Estates, a Private Gated Community! Generous Seller Incentive towards closing costs and rate buydown. Call for details. Brand New Home Alert! This stunning single-level residence boasts 4 bedrooms, 2.5 baths, and a chef's dream kitchen featuring designer shaker style cabinets. With 10-foot ceilings and 8-foot doors, enjoy the airy feel alongside quartz countertops, stainless steel appliances, luxurious vinyl plank floors, dual pantries, and more high-end finishes. A must-see for entertainers, the 20-foot multi-panel sliding glass door opens to a private courtyard and a spacious backyard. Crafted with sand stucco, equipped with spray foam insulation, abundant LED lighting, coach lights, and a a two-car driveway with stylish pavers.
Location
State AZ
County Maricopa
Community The Estates At Lamb Lane
Direction West on Ray Road to Lamb Lane, Turn South into the neighborhood (Between Lindsey and Val Vista Drive on Ray Road).
Rooms
Other Rooms Great Room
Master Bedroom Split
Den/Bedroom Plus 4
Separate Den/Office N
Interior
Interior Features Granite Counters, Double Vanity, Eat-in Kitchen, Breakfast Bar, 9+ Flat Ceilings, Soft Water Loop, Kitchen Island, Pantry, 3/4 Bath Master Bdrm
Heating ENERGY STAR Qualified Equipment, Electric
Cooling Central Air, Ceiling Fan(s), ENERGY STAR Qualified Equipment, Programmable Thmstat
Flooring Other, Carpet
Fireplaces Type None
Fireplace No
Window Features Low-Emissivity Windows,Dual Pane,ENERGY STAR Qualified Windows,Vinyl Frame
Appliance Electric Cooktop
SPA None
Laundry Wshr/Dry HookUp Only
Exterior
Exterior Feature Private Street(s), Private Yard
Parking Features Garage Door Opener, Electric Vehicle Charging Station(s)
Garage Spaces 2.0
Garage Description 2.0
Fence Block
Pool No Pool
Community Features Gated
Roof Type Tile
Porch Covered Patio(s), Patio
Private Pool No
Building
Lot Description Sprinklers In Front, Dirt Back, Synthetic Grass Frnt
Story 1
Builder Name New Village Homes
Sewer Public Sewer
Water City Water
Architectural Style Ranch
Structure Type Private Street(s),Private Yard
New Construction No
Schools
Elementary Schools Ashland Elementary
Middle Schools South Valley Jr. High
High Schools Campo Verde High School
School District Gilbert Unified District
Others
HOA Name Lamb Lane HOA
HOA Fee Include Maintenance Grounds,Street Maint,Front Yard Maint
Senior Community No
Tax ID 304-42-956
Ownership Fee Simple
Acceptable Financing Cash, Conventional, 1031 Exchange, FHA, VA Loan
Horse Property N
Disclosures None
Possession Close Of Escrow
Listing Terms Cash, Conventional, 1031 Exchange, FHA, VA Loan
Financing Conventional
Read Less Info
Want to know what your home might be worth? Contact us for a FREE valuation!

Our team is ready to help you sell your home for the highest possible price ASAP

Copyright 2025 Arizona Regional Multiple Listing Service, Inc. All rights reserved.
Bought with RSP New Village Homes
GET MORE INFORMATION

G And M TEAM
Broker Associate | License ID: BR639241000
Broker Associate License ID: BR639241000



