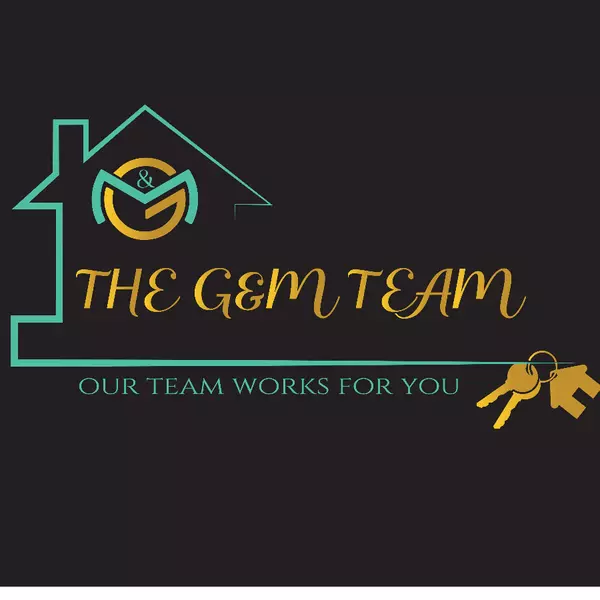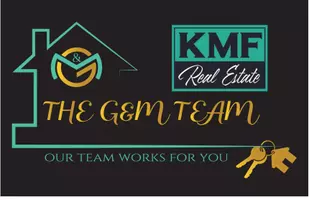For more information regarding the value of a property, please contact us for a free consultation.
Key Details
Sold Price $550,000
Property Type Single Family Home
Sub Type Single Family Residence
Listing Status Sold
Purchase Type For Sale
Square Footage 2,173 sqft
Price per Sqft $253
Subdivision Chaparral Estates Parcels 1 2 3 & 4
MLS Listing ID 6654338
Sold Date 02/27/24
Bedrooms 3
HOA Fees $73/qua
HOA Y/N Yes
Year Built 2001
Annual Tax Amount $2,141
Tax Year 2023
Lot Size 7,019 Sqft
Acres 0.16
Property Sub-Type Single Family Residence
Source Arizona Regional Multiple Listing Service (ARMLS)
Property Description
Welcome to your dream home in the heart of the sought-after Gilbert community! As you step inside, you're greeted by a spacious layout with commercial vinyl flooring throughout, offering both elegance and practicality. The primary bedroom is a sanctuary, featuring a luxurious master bath with a soaking tub and stand-up shower. The walk-in closet boasts a built-in shelving unit, providing ample space for your wardrobe. With a split floor plan and a bonus room/office with French doors awaits your creative touch. The kitchen is a culinary haven, equipped with stainless steel appliances, a large island, and spacious cabinets. Whether you're entertaining or enjoying family meals, this space is sure to be the heart of your home. Step outside to your private oasis - a covered patio with a ceiling fan creates the perfect outdoor retreat. The backyard is adorned with a paver walkway, firepit area, raised flower beds, and a pristine pool with an in-ground cleaning system. It's an entertainer's paradise, ready for gatherings and making memories. Beyond the property, the community offers walking paths, a green belt, and an elementary school just down the road. With exterior paint done last year and fresh touches in common areas, this home is not just move-in ready; it's designed for a vibrant lifestyle.
Location
State AZ
County Maricopa
Community Chaparral Estates Parcels 1 2 3 & 4
Direction South on Higley to Vermont. East to Martingale. North to Property.
Rooms
Other Rooms Great Room, Family Room
Den/Bedroom Plus 4
Separate Den/Office Y
Interior
Interior Features High Speed Internet, Double Vanity, Eat-in Kitchen, Breakfast Bar, No Interior Steps, Kitchen Island, Full Bth Master Bdrm, Separate Shwr & Tub
Heating Natural Gas
Cooling Central Air, Programmable Thmstat
Flooring Vinyl
Fireplaces Type None
Fireplace No
SPA None
Exterior
Parking Features Garage Door Opener, Direct Access
Garage Spaces 2.0
Garage Description 2.0
Fence Block
Pool Private
Community Features Playground, Biking/Walking Path
Roof Type Tile
Porch Covered Patio(s), Patio
Private Pool No
Building
Lot Description Gravel/Stone Front
Story 1
Builder Name SHEA HOMES
Sewer Public Sewer
Water City Water
New Construction No
Schools
Elementary Schools Chaparral Elementary School
Middle Schools Cooley Middle School
High Schools Williams Field High School
Others
HOA Name CHAPARRAL ESTATES
HOA Fee Include Maintenance Grounds
Senior Community No
Tax ID 304-48-134
Ownership Fee Simple
Acceptable Financing Cash, Conventional, VA Loan
Horse Property N
Disclosures Agency Discl Req, Seller Discl Avail
Possession Close Of Escrow
Listing Terms Cash, Conventional, VA Loan
Financing Cash
Read Less Info
Want to know what your home might be worth? Contact us for a FREE valuation!

Our team is ready to help you sell your home for the highest possible price ASAP

Copyright 2025 Arizona Regional Multiple Listing Service, Inc. All rights reserved.
Bought with My Home Group Real Estate
GET MORE INFORMATION

G And M TEAM
Broker Associate | License ID: BR639241000
Broker Associate License ID: BR639241000



