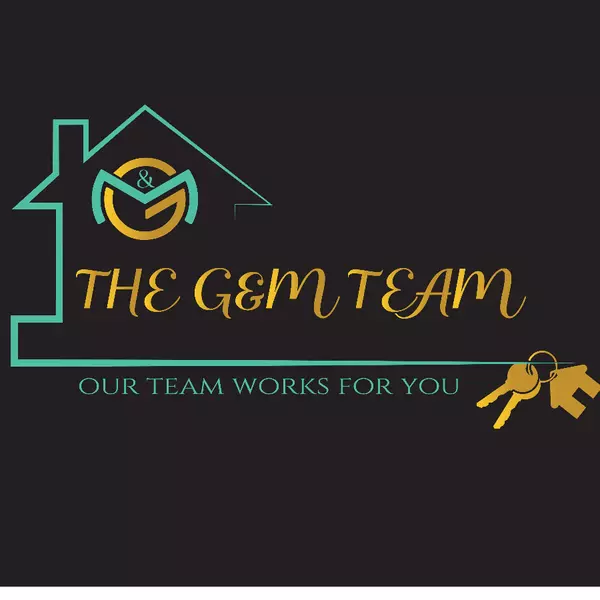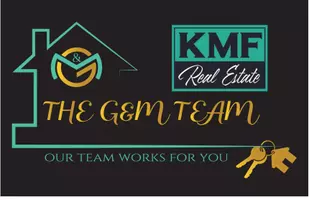For more information regarding the value of a property, please contact us for a free consultation.
Key Details
Sold Price $399,900
Property Type Single Family Home
Sub Type Single Family Residence
Listing Status Sold
Purchase Type For Sale
Square Footage 1,825 sqft
Price per Sqft $219
Subdivision Sun City West Unit 51
MLS Listing ID 6256668
Sold Date 07/28/21
Bedrooms 2
HOA Y/N No
Year Built 1994
Annual Tax Amount $2,906
Tax Year 2020
Lot Size 8,202 Sqft
Acres 0.19
Property Sub-Type Single Family Residence
Source Arizona Regional Multiple Listing Service (ARMLS)
Property Description
UNBELIEVABLE BUT TRUE ! 2 bed, 2.5 bath + office Ventana model with 1825 sq. ft of COMFORT living. Double door entry with security doors. Roof underlayment replaced 2018 with ENHANCED attic vent system, Replaced Trane A/C, BEAUTIFUL offset porcelain tile throughout, PLANTATION shutters throughout, replaced 5 1/2'' baseboards, CORIAN kitchen countertops with kitchen flowing into family room and bayed eating area. Updated can lighting in kitchen. The Master Bath...OOH LA LA! ! Painted cabinets, dual sinks, QUARTZ countertops, a REPLACED SOOTHING soaking tub, separate FRAMELESS shower enclosure with tiled surround, and replaced Flush Mate toilet. Don't miss the Custom closet interior in the Master, the PRIVATE guest ensuite or the desired extended, gracefully curved, covered Southerly patio. So many more quality features, such as: an extended laundry room with additional storage, the gas line has been extended to the patio and configured for 2 hook-ups (grill and patio heater or firepit) A replaced irrigation timer and the bubblers have been replaced by water saving emitters. Termite Warranty. Furniture available outside of escrow. DON'T LET THIS BEAUTY SLIP AWAY ! ! !
Location
State AZ
County Maricopa
Community Sun City West Unit 51
Direction N on Dusty Trail, R on Gunsight, L on Painted Desert, R on Caballero
Rooms
Other Rooms Family Room
Den/Bedroom Plus 3
Separate Den/Office Y
Interior
Interior Features High Speed Internet, Double Vanity, Breakfast Bar, No Interior Steps, Pantry, Full Bth Master Bdrm, Separate Shwr & Tub
Heating Natural Gas
Cooling Central Air
Flooring Tile
Fireplaces Type None
Fireplace No
Window Features Dual Pane
Appliance Electric Cooktop
SPA None
Exterior
Parking Features Garage Door Opener, Direct Access, Attch'd Gar Cabinets
Garage Spaces 2.0
Garage Description 2.0
Fence None
Pool None
Community Features Racquetball, Golf, Community Spa, Community Spa Htd, Community Media Room, Tennis Court(s), Playground, Biking/Walking Path, Fitness Center
Roof Type Tile
Porch Covered Patio(s), Patio
Private Pool No
Building
Lot Description Sprinklers In Rear, Sprinklers In Front, Corner Lot, Desert Back, Desert Front, Gravel/Stone Front, Gravel/Stone Back, Auto Timer H2O Front, Auto Timer H2O Back
Story 1
Builder Name Del Webb
Sewer Sewer in & Cnctd, Private Sewer
Water Pvt Water Company
New Construction No
Schools
Elementary Schools Adult
Middle Schools Adult
High Schools Adult
School District Peoria Unified School District
Others
HOA Fee Include No Fees
Senior Community Yes
Tax ID 232-24-231
Ownership Fee Simple
Acceptable Financing Cash, Conventional
Horse Property N
Listing Terms Cash, Conventional
Financing Conventional
Special Listing Condition Age Restricted (See Remarks)
Read Less Info
Want to know what your home might be worth? Contact us for a FREE valuation!

Our team is ready to help you sell your home for the highest possible price ASAP

Copyright 2025 Arizona Regional Multiple Listing Service, Inc. All rights reserved.
Bought with West USA Realty
GET MORE INFORMATION
G And M TEAM
Broker Associate | License ID: BR639241000
Broker Associate License ID: BR639241000



