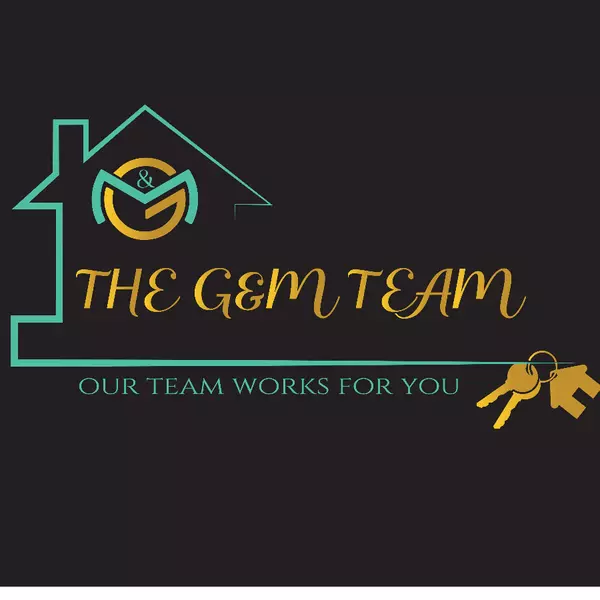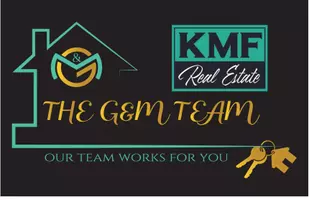For more information regarding the value of a property, please contact us for a free consultation.
Key Details
Sold Price $590,000
Property Type Single Family Home
Sub Type Single Family Residence
Listing Status Sold
Purchase Type For Sale
Square Footage 2,758 sqft
Price per Sqft $213
Subdivision Sun City West 46A Lot 1-27
MLS Listing ID 6223914
Sold Date 08/12/21
Style Ranch
Bedrooms 3
HOA Y/N No
Year Built 1992
Annual Tax Amount $3,371
Tax Year 2020
Lot Size 0.297 Acres
Acres 0.3
Property Sub-Type Single Family Residence
Property Description
Gorgeous Expanded BROADMOR Model with over 2700 sq ft on Trail Ridge GOLF COURSE! It is situated on a large lot (12,951 sqft) and features a heated LAP POOL & SPA. Spacious double garage and expanded golf cart 3rd bay. The home has new interior paint throughout and new carpet installed. Great room with fireplace, media wall, and a wall of Anderson windows for beautiful views of the pool and golf course. The gourmet kitchen features granite counters, gas cook-top stove and GE convection microwave oven, and a new refrigerator. A center island adds countertop and storage space. Two LARGE split master suites with walk-in closets, one expanded, a Den and 3rd Bedroom or hobby room with an exterior door are included in this home. Excellent location. Easy to show. closets and bay windows. The powder room just off the laundry room leads to the third bedroom with both garage and separate entrance access. The den off the kitchen leads to a second patio with a retractable awning, and built-in wood burning adobe fireplace. This is outdoor living at its best!
Home has been custom painted, crown molding in the great room, LED lighting, leased solar panels with critter guards for comfort and cost containment. Warm water is always available as the home has 2 water heaters.
If you are looking for comfort, elegance, and a luxurious retirement, you have just found your new home. Come for a showing today.
Location
State AZ
County Maricopa
Community Sun City West 46A Lot 1-27
Direction From RH Johnson Blvd go North on 151st Ave, Left on Huron Dr to property.
Rooms
Other Rooms Guest Qtrs-Sep Entrn, Great Room
Master Bedroom Split
Den/Bedroom Plus 4
Separate Den/Office Y
Interior
Interior Features High Speed Internet, Granite Counters, Double Vanity, Eat-in Kitchen, 9+ Flat Ceilings, Kitchen Island, Full Bth Master Bdrm, Separate Shwr & Tub, Tub with Jets
Heating Natural Gas
Cooling Central Air
Flooring Carpet, Tile, Wood
Fireplaces Type 1 Fireplace, Living Room, Gas
Fireplace Yes
Appliance Gas Cooktop
SPA Heated,Private
Exterior
Parking Features Garage Door Opener, Golf Cart Garage
Garage Spaces 3.0
Garage Description 3.0
Fence Block, Wrought Iron
Pool Fenced, Heated, Lap
Community Features Golf, Community Spa Htd, Community Media Room, Tennis Court(s), Biking/Walking Path, Fitness Center
Roof Type Tile
Porch Covered Patio(s)
Private Pool Yes
Building
Lot Description Desert Back, Desert Front, On Golf Course, Auto Timer H2O Front, Auto Timer H2O Back
Story 1
Builder Name Del Webb
Sewer Public Sewer
Water Pvt Water Company
Architectural Style Ranch
New Construction No
Schools
Elementary Schools Adult
Middle Schools Adult
High Schools Adult
Others
HOA Fee Include No Fees,Other (See Remarks)
Senior Community Yes
Tax ID 232-22-347
Ownership Fee Simple
Acceptable Financing Cash, Conventional, FHA, VA Loan
Horse Property N
Listing Terms Cash, Conventional, FHA, VA Loan
Financing Conventional
Special Listing Condition Age Restricted (See Remarks)
Read Less Info
Want to know what your home might be worth? Contact us for a FREE valuation!

Our team is ready to help you sell your home for the highest possible price ASAP

Copyright 2025 Arizona Regional Multiple Listing Service, Inc. All rights reserved.
Bought with Long Realty West Valley
GET MORE INFORMATION
G And M TEAM
Broker Associate | License ID: BR639241000
Broker Associate License ID: BR639241000



