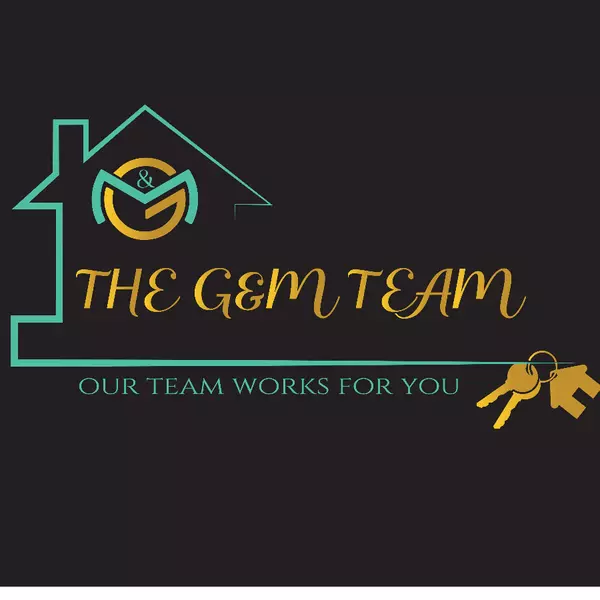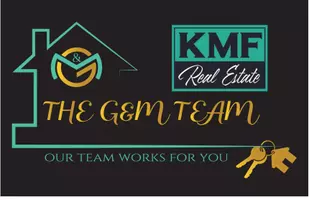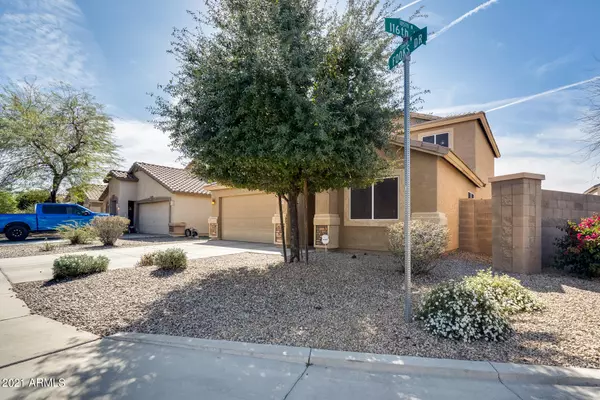For more information regarding the value of a property, please contact us for a free consultation.
Key Details
Sold Price $329,500
Property Type Single Family Home
Sub Type Single Family Residence
Listing Status Sold
Purchase Type For Sale
Square Footage 2,230 sqft
Price per Sqft $147
Subdivision Agua Fria Ranch Phase 4
MLS Listing ID 6215484
Sold Date 04/30/21
Bedrooms 4
HOA Fees $32/qua
HOA Y/N Yes
Year Built 2005
Annual Tax Amount $1,901
Tax Year 2020
Lot Size 7,099 Sqft
Acres 0.16
Property Sub-Type Single Family Residence
Property Description
Welcome home! Fall in love with this wonderful 4 bedroom, 2.5 bathroom home on an extra large corner lot! Step inside and notice the neutral toned paint and tile throughout! You'll have all the entertainment space you need with a formal dining and living room as well as a family room. Your beautiful kitchen showcases stacked cabinets, sleek black appliances, a walk-in pantry and an island with a breakfast bar. The spacious master bedroom is conveniently located downstairs and features a large walk-in closet and full bathroom with a double sink vanity. Upstairs, there is a sizable loft and each of your additional bedrooms have ample closet space! Step outside to view your excellent backyard! Your outdoor living space is complete with an oversized back patio that is wired for 2 ceiling fans and a luscious lawn. Don't miss out on this fantastic family home! Schedule your showing today!
Location
State AZ
County Maricopa
Community Agua Fria Ranch Phase 4
Area Maricopa
Direction From 111th Ave, West on Peoria Ave. Left on Nofs Dr, then Right on Fooks Dr to corner lot home home on the Left side.
Rooms
Other Rooms Loft, Family Room
Master Bedroom Downstairs
Den/Bedroom Plus 5
Separate Den/Office N
Interior
Interior Features High Speed Internet, Double Vanity, Master Downstairs, Eat-in Kitchen, Breakfast Bar, Kitchen Island, Pantry, Full Bth Master Bdrm
Heating Electric
Cooling Central Air, Ceiling Fan(s)
Flooring Carpet, Tile
Fireplaces Type None
Fireplace No
Window Features Solar Screens
SPA None
Laundry Wshr/Dry HookUp Only
Exterior
Parking Features Garage Door Opener
Garage Spaces 2.0
Garage Description 2.0
Fence Block
Pool None
Landscape Description Irrigation Front
Community Features Near Bus Stop, Playground
Utilities Available APS
View Mountain(s)
Roof Type Tile
Accessibility Bath Grab Bars
Porch Covered Patio(s), Patio
Total Parking Spaces 2
Private Pool No
Building
Lot Description Corner Lot, Desert Front, Gravel/Stone Front, Gravel/Stone Back, Grass Back, Auto Timer H2O Front, Auto Timer H2O Back, Irrigation Front
Story 2
Builder Name Pulte Homes
Sewer Public Sewer
Water Pvt Water Company
New Construction No
Schools
Elementary Schools Luke Elementary School
Middle Schools Luke Elementary School
High Schools Dysart High School
School District Dysart Unified District
Others
HOA Name Agua Fria Ranch
HOA Fee Include Maintenance Grounds
Senior Community No
Tax ID 509-18-679
Ownership Fee Simple
Acceptable Financing Cash, Conventional, FHA, VA Loan
Horse Property N
Disclosures Agency Discl Req, Seller Discl Avail
Possession Close Of Escrow
Listing Terms Cash, Conventional, FHA, VA Loan
Financing FHA
Read Less Info
Want to know what your home might be worth? Contact us for a FREE valuation!

Our team is ready to help you sell your home for the highest possible price ASAP

Copyright 2025 Arizona Regional Multiple Listing Service, Inc. All rights reserved.
Bought with Berkshire Hathaway HomeServices Arizona Properties
GET MORE INFORMATION

G And M TEAM
Broker Associate | License ID: BR639241000
Broker Associate License ID: BR639241000



