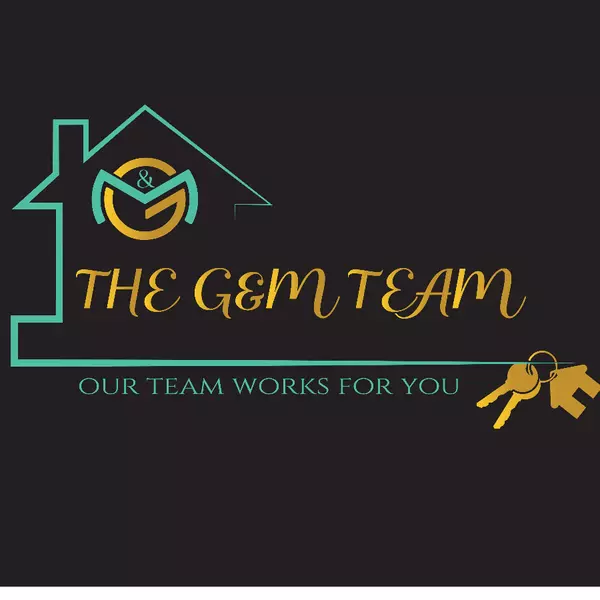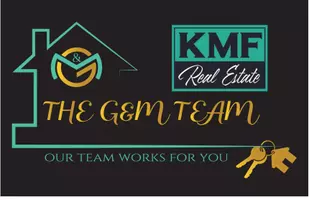For more information regarding the value of a property, please contact us for a free consultation.
Key Details
Sold Price $385,000
Property Type Single Family Home
Sub Type Single Family Residence
Listing Status Sold
Purchase Type For Sale
Square Footage 2,395 sqft
Price per Sqft $160
Subdivision Sun City West Unit 20A
MLS Listing ID 6191801
Sold Date 03/30/21
Style Ranch
Bedrooms 3
HOA Y/N No
Year Built 1984
Annual Tax Amount $1,582
Tax Year 2020
Lot Size 8,597 Sqft
Acres 0.2
Property Sub-Type Single Family Residence
Property Description
Beautifully updated home that offers a welcoming appeal. Spacious rooms, light and bright, fitting for entertaining and family gatherings. Tile floors, cathedral ceiling in great room, plantation shutters. The main bedroom includes private exit, huge walk-in closet & en-suite bathroom with dual sinks. There are two other bedrooms. The 3rd Bedroom was modified and expanded to include a separate area for an office/den/sitting area, or space for extra sleeping accommodations, plus a huge walk in/walk thru closet The gourmet kitchen is gorgeous. It opens up to the great room with counter seating, recessed lighting, breakfast bar, coffee station, granite counters and SS Appliances. Also most kitchen cabinets have pull out shelves. AC was replaced in 2018. Garage is extended, room for a golf cart, and has garage cabinets. As an added bonus there is a very large (400 plus sq. foot) fully enclosed Arizona Room, which has heating and cooling. The AZ Room is great for game night or family gatherings. There is also a fenced, doggie yard off to the side of the home, so you can let your doggies enjoy the great outdoors. This home has so many extras, it really is a MUST SEE!!
Location
State AZ
County Maricopa
Community Sun City West Unit 20A
Direction West on Grand Ave., then right on RH Johnson. Go to Stardust, make a left and then proceed to Sunglow and make a left. Home is on the left side of the street.
Rooms
Other Rooms Great Room, Arizona RoomLanai
Master Bedroom Not split
Den/Bedroom Plus 4
Separate Den/Office Y
Interior
Interior Features High Speed Internet, Granite Counters, Double Vanity, Eat-in Kitchen, Breakfast Bar, 9+ Flat Ceilings, No Interior Steps, Vaulted Ceiling(s), Kitchen Island, Pantry, 3/4 Bath Master Bdrm
Heating Electric
Cooling Central Air, Ceiling Fan(s), Programmable Thmstat
Flooring Carpet, Tile
Fireplaces Type None
Fireplace No
Window Features Skylight(s),Solar Screens,Dual Pane
Appliance Electric Cooktop
SPA None
Exterior
Exterior Feature Private Yard
Parking Features Garage Door Opener, Extended Length Garage, Direct Access, Attch'd Gar Cabinets
Garage Spaces 2.0
Garage Description 2.0
Fence None
Pool None
Community Features Racquetball, Golf, Community Spa, Community Spa Htd, Tennis Court(s), Biking/Walking Path, Fitness Center
Roof Type Composition
Porch Covered Patio(s), Patio
Private Pool No
Building
Lot Description Sprinklers In Rear, Sprinklers In Front, Desert Back, Desert Front, Auto Timer H2O Front, Auto Timer H2O Back
Story 1
Builder Name Del Webb
Sewer Public Sewer
Water Pvt Water Company
Architectural Style Ranch
Structure Type Private Yard
New Construction No
Schools
Elementary Schools Adult
Middle Schools Adult
High Schools Adult
Others
HOA Fee Include No Fees
Senior Community Yes
Tax ID 232-11-487
Ownership Fee Simple
Acceptable Financing Cash, Conventional, FHA, VA Loan
Horse Property N
Disclosures Agency Discl Req, Seller Discl Avail
Possession Close Of Escrow
Listing Terms Cash, Conventional, FHA, VA Loan
Financing VA
Special Listing Condition Age Restricted (See Remarks)
Read Less Info
Want to know what your home might be worth? Contact us for a FREE valuation!

Our team is ready to help you sell your home for the highest possible price ASAP

Copyright 2025 Arizona Regional Multiple Listing Service, Inc. All rights reserved.
Bought with HomeSmart
GET MORE INFORMATION
G And M TEAM
Broker Associate | License ID: BR639241000
Broker Associate License ID: BR639241000



