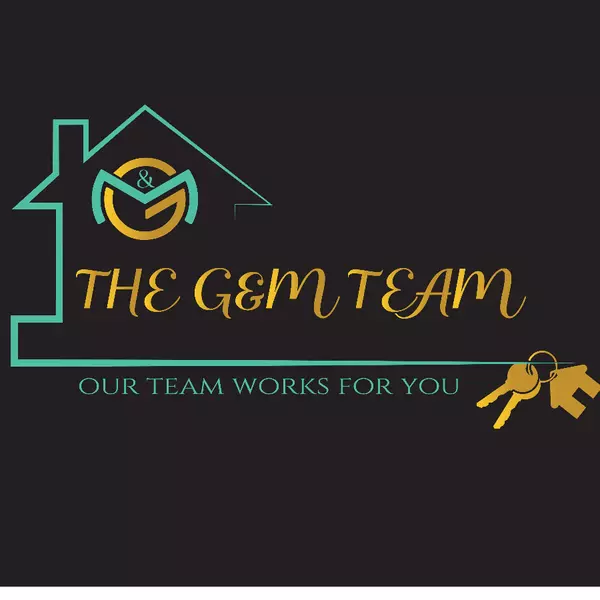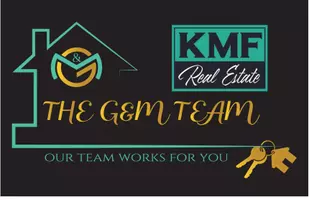For more information regarding the value of a property, please contact us for a free consultation.
Key Details
Sold Price $262,000
Property Type Single Family Home
Sub Type Single Family Residence
Listing Status Sold
Purchase Type For Sale
Square Footage 1,102 sqft
Price per Sqft $237
Subdivision Sun City West Unit 58A
MLS Listing ID 6180019
Sold Date 02/23/21
Style Ranch
Bedrooms 2
HOA Fees $131/mo
HOA Y/N Yes
Year Built 1997
Annual Tax Amount $1,635
Tax Year 2020
Lot Size 6,058 Sqft
Acres 0.14
Property Sub-Type Single Family Residence
Source Arizona Regional Multiple Listing Service (ARMLS)
Property Description
ONE OF A KIND! JEWEL IN THE DESERT! Totally Updated Cul de Sac Home Tucked Away in Great Neighborhood! TWO MASTERS! One Bath has Roll in Shower ! Handsome Wood like Tile Thru Out! Gorgeous Kitchen with Quartz Countertops, Expensive Backsplash, U Shaped Faucet, Newer Stainless Top of the Line Appliances. Plantation Shutters Thru Out. PET FRIENDLY HOME!!!! Doggie or Cat Door to Oversized Metal Cage that is Coyote and Snake Proof. Large Corner Homesite with Privacy Block Walls at Back. Mountain Views and Stunning Sunsets! Artificial Grass Area for Pets. Long Expanded Patio facing North East. Front and Side Yards Maintained by HOA. Seller is former Del Webb Designer and Accredited Home Stager. Furniture Available $3000. There is Nothing Like this Home is Sun City West!
Location
State AZ
County Maricopa
Community Sun City West Unit 58A
Direction West on R H Johnson, Left on 151st AVE, Left on Deer Valley Left on Sonora Lane, Right on Domingo Lane to home on Corner - 15444 W Domingo Lane
Rooms
Other Rooms Great Room
Den/Bedroom Plus 2
Separate Den/Office N
Interior
Interior Features High Speed Internet, 9+ Flat Ceilings, Furnished(See Rmrks), No Interior Steps, 3/4 Bath Master Bdrm
Heating Natural Gas
Cooling Central Air, Ceiling Fan(s)
Flooring Tile
Fireplaces Type None
Fireplace No
Window Features Dual Pane
SPA None
Exterior
Exterior Feature Private Yard
Parking Features Garage Door Opener
Garage Spaces 2.0
Garage Description 2.0
Fence Block
Pool None
Community Features Racquetball, Golf, Community Spa, Community Spa Htd, Community Media Room, Tennis Court(s), Biking/Walking Path, Fitness Center
Roof Type Tile
Accessibility Bath Roll-In Shower, Bath Raised Toilet, Bath Lever Faucets, Bath Grab Bars, Accessible Hallway(s)
Porch Covered Patio(s), Patio
Private Pool No
Building
Lot Description Sprinklers In Front, Desert Front, Cul-De-Sac, Natural Desert Back, Synthetic Grass Back
Story 1
Builder Name Del Webb
Sewer Private Sewer
Water Pvt Water Company
Architectural Style Ranch
Structure Type Private Yard
New Construction No
Schools
Elementary Schools Adult
Middle Schools Adult
High Schools Adult
School District Dysart Unified District
Others
HOA Name Sonora HOA
HOA Fee Include Pest Control,Maintenance Grounds,Front Yard Maint,Trash,Maintenance Exterior
Senior Community Yes
Tax ID 232-31-197
Ownership Fee Simple
Acceptable Financing Cash, Conventional
Horse Property N
Listing Terms Cash, Conventional
Financing Conventional
Special Listing Condition Age Restricted (See Remarks), Owner/Agent
Read Less Info
Want to know what your home might be worth? Contact us for a FREE valuation!

Our team is ready to help you sell your home for the highest possible price ASAP

Copyright 2025 Arizona Regional Multiple Listing Service, Inc. All rights reserved.
Bought with West USA Realty
GET MORE INFORMATION
G And M TEAM
Broker Associate | License ID: BR639241000
Broker Associate License ID: BR639241000



