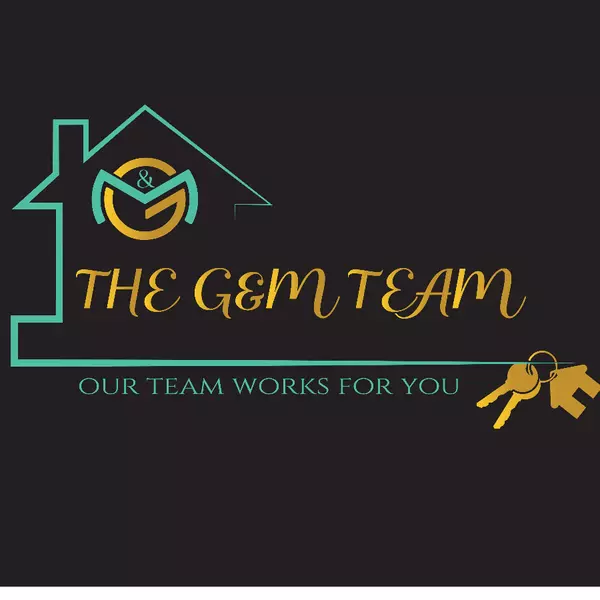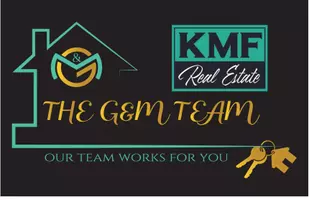For more information regarding the value of a property, please contact us for a free consultation.
Key Details
Sold Price $635,000
Property Type Single Family Home
Sub Type Single Family Residence
Listing Status Sold
Purchase Type For Sale
Square Footage 3,171 sqft
Price per Sqft $200
Subdivision Sun City West 17B
MLS Listing ID 6166423
Sold Date 01/27/21
Style Contemporary
Bedrooms 3
HOA Y/N No
Year Built 1984
Annual Tax Amount $3,065
Tax Year 2020
Lot Size 0.346 Acres
Acres 0.35
Property Sub-Type Single Family Residence
Property Description
Here is your dream resort home; all you have to do is move in. This home's golf course & mountain views are only better when viewed from the updated pool (resurfaced & pool pump)! This entertainers' resort yard includes an outdoor kitchen (covered) and spacious patio for dining and relaxing. So many updates – roof, HVAC, solar panels, tiled showers – ask your Realtor for an upgrade list found in MLS DOCS. The view from inside is spectacular thanks to all the windows & sliding glass doors! The enlarged family room and tall (20 ft) ceilings in the living/dining area add to the atmosphere & the fabulous Coca Cola mansion Venetian glass chandeliers give it the extra ''Umph'' making it even more special. Garage space is extended to fit 2 cars & 2 golf carts with plenty of storage!
Location
State AZ
County Maricopa
Community Sun City West 17B
Direction From 135th and Stardust take Stardust East to Gable Hill. Turn right. House on left at bend in road.
Rooms
Other Rooms Family Room
Den/Bedroom Plus 3
Separate Den/Office N
Interior
Interior Features High Speed Internet, Granite Counters, Breakfast Bar, 9+ Flat Ceilings, No Interior Steps, Pantry, 3/4 Bath Master Bdrm
Heating Mini Split, Electric
Cooling Central Air, Ceiling Fan(s), Mini Split, Programmable Thmstat
Flooring Carpet, Tile
Fireplaces Type None
Fireplace No
Window Features Solar Screens,Dual Pane
Appliance Electric Cooktop
SPA None
Exterior
Exterior Feature Built-in Barbecue
Parking Features Garage Door Opener, Extended Length Garage, Attch'd Gar Cabinets
Garage Spaces 2.0
Garage Description 2.0
Fence Block, Wrought Iron
Community Features Racquetball, Golf, Community Spa, Community Spa Htd, Community Media Room, Tennis Court(s), Playground, Biking/Walking Path, Fitness Center
View Mountain(s)
Roof Type Tile,Concrete
Accessibility Mltpl Entries/Exits, Lever Handles, Bath Lever Faucets, Bath Grab Bars, Accessible Hallway(s), Accessible Kitchen
Porch Covered Patio(s), Patio
Private Pool Yes
Building
Lot Description Sprinklers In Rear, Sprinklers In Front, Desert Back, Desert Front, On Golf Course, Auto Timer H2O Front, Auto Timer H2O Back
Story 1
Builder Name Del Webb
Sewer Public Sewer
Water Pvt Water Company
Architectural Style Contemporary
Structure Type Built-in Barbecue
New Construction No
Schools
Elementary Schools Adult
Middle Schools Adult
High Schools Adult
Others
HOA Fee Include No Fees
Senior Community Yes
Tax ID 232-13-027
Ownership Fee Simple
Acceptable Financing Cash, Conventional, FHA, VA Loan
Horse Property N
Listing Terms Cash, Conventional, FHA, VA Loan
Financing Cash
Special Listing Condition Age Restricted (See Remarks)
Read Less Info
Want to know what your home might be worth? Contact us for a FREE valuation!

Our team is ready to help you sell your home for the highest possible price ASAP

Copyright 2025 Arizona Regional Multiple Listing Service, Inc. All rights reserved.
Bought with HomeSmart
GET MORE INFORMATION
G And M TEAM
Broker Associate | License ID: BR639241000
Broker Associate License ID: BR639241000



