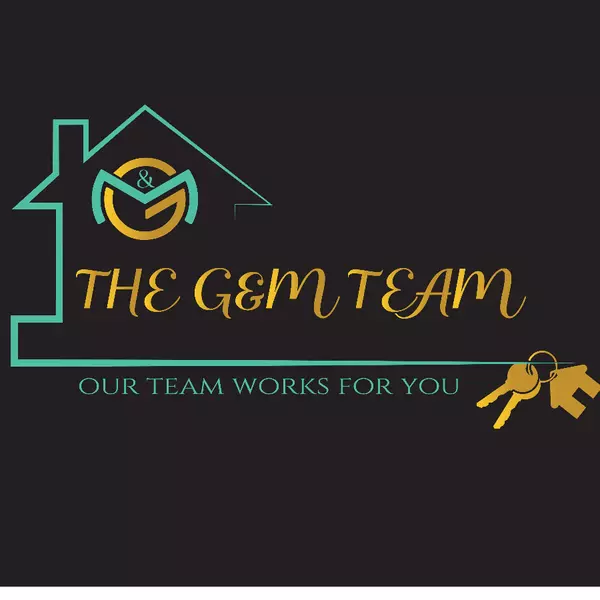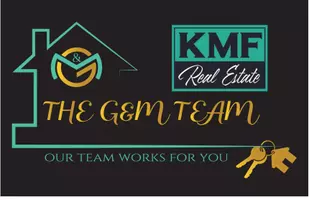For more information regarding the value of a property, please contact us for a free consultation.
Key Details
Sold Price $328,900
Property Type Single Family Home
Sub Type Single Family Residence
Listing Status Sold
Purchase Type For Sale
Square Footage 2,018 sqft
Price per Sqft $162
Subdivision Sun City West 44 Lot 1-340 Tr A-E
MLS Listing ID 6146931
Sold Date 12/15/20
Style Spanish
Bedrooms 2
HOA Y/N No
Year Built 1990
Annual Tax Amount $1,632
Tax Year 2020
Lot Size 9,800 Sqft
Acres 0.22
Property Sub-Type Single Family Residence
Source Arizona Regional Multiple Listing Service (ARMLS)
Property Description
VERY MOTIVATED SELLER!!! This 2,000+ sq. ft. ''Cromwell'' model is ready for your decorator touches. Get started making it your own with seller-provided $2,500 flooring allowance! Lots of potential here...it offers split bdrms + separate den/office. Updated kitchen w/hard-surface counters & black appliances overlooks tiled family room. Large master suite has walk-in closet & master bathroom has shower + tub. Plantation shutters. Indoor laundry. A/C replaced 2014. 2-car garage w/built-in storage cabs & service door. Gas heat & located in SCW's ''Low Tax'' area. Small fenced area for pet. Termite warranty thru 11/2024.
Location
State AZ
County Maricopa
Community Sun City West 44 Lot 1-340 Tr A-E
Direction From Bell Rd, take R.H. Johnson north. Turn right onto Meeker. Turn left onto Echo Mesa. At Stardust, Echo Mesa becomes Heritage. Continue north on Heritage. Turn right onto Yellowstone Circle.
Rooms
Other Rooms Family Room
Master Bedroom Split
Den/Bedroom Plus 3
Separate Den/Office Y
Interior
Interior Features High Speed Internet, Double Vanity, Eat-in Kitchen, Breakfast Bar, No Interior Steps, Vaulted Ceiling(s), Separate Shwr & Tub
Heating Natural Gas
Cooling Central Air, Ceiling Fan(s)
Flooring Carpet, Vinyl, Tile
Fireplaces Type None
Fireplace No
Window Features Dual Pane
Appliance Electric Cooktop
SPA None
Exterior
Parking Features Garage Door Opener, Attch'd Gar Cabinets
Garage Spaces 2.0
Garage Description 2.0
Fence Partial, Wrought Iron
Pool None
Community Features Racquetball, Golf, Community Spa Htd, Transportation Svcs, Tennis Court(s), Playground, Biking/Walking Path, Fitness Center
Roof Type Tile
Accessibility Bath Grab Bars
Porch Covered Patio(s)
Private Pool No
Building
Lot Description Corner Lot, Desert Back, Desert Front
Story 1
Builder Name Del Webb
Sewer Private Sewer
Water Pvt Water Company
Architectural Style Spanish
New Construction No
Schools
Elementary Schools Adult
Middle Schools Adult
High Schools Adult
Others
HOA Fee Include No Fees
Senior Community Yes
Tax ID 232-20-280
Ownership Fee Simple
Acceptable Financing Cash, Conventional
Horse Property N
Disclosures Agency Discl Req, Seller Discl Avail
Possession Close Of Escrow
Listing Terms Cash, Conventional
Financing Conventional
Special Listing Condition Age Restricted (See Remarks)
Read Less Info
Want to know what your home might be worth? Contact us for a FREE valuation!

Our team is ready to help you sell your home for the highest possible price ASAP

Copyright 2025 Arizona Regional Multiple Listing Service, Inc. All rights reserved.
Bought with HomeSmart
GET MORE INFORMATION
G And M TEAM
Broker Associate | License ID: BR639241000
Broker Associate License ID: BR639241000



