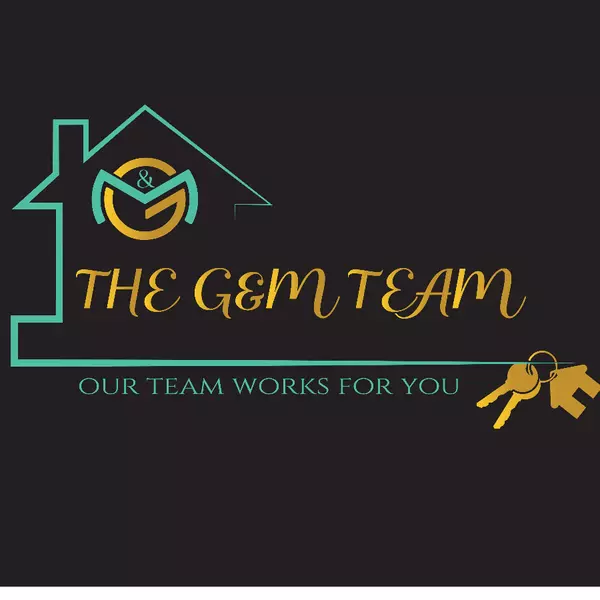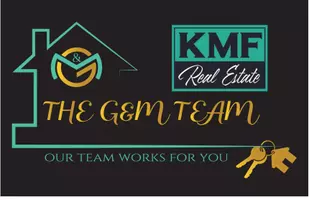
Open House
Sat Oct 04, 12:00pm - 3:00pm
UPDATED:
Key Details
Property Type Single Family Home
Sub Type Single Family Residence
Listing Status Active
Purchase Type For Sale
Square Footage 2,714 sqft
Price per Sqft $359
Subdivision Maravilla Two
MLS Listing ID 6928728
Bedrooms 4
HOA Y/N No
Year Built 1995
Annual Tax Amount $4,969
Tax Year 2024
Lot Size 10,024 Sqft
Acres 0.23
Property Sub-Type Single Family Residence
Source Arizona Regional Multiple Listing Service (ARMLS)
Property Description
Primed with a NEW ROOF, this 4-Bedroom/3-Bath has a double split floorplan and flexible plus space ready to be personalized. The RECENTLY UPDATED PRIMARY EN-SUITE features a custom-tile shower w/ Pulse ShowerSpas system, freestanding soaking tub, double vanities with Grohe faucets and two walk-in closets.
Soaring 12 ft ceilings, tall windows, custom shelving, double islands, and a 3-car garage adorn this home. Stained concrete floors translate to an easy flooring update if one is desired.
The exterior front welcomes visitors with custom pavers and a courtyard framed with a gabion rock basket feature wall. The backyard is a gardener's retreat with an extended custom paver patio, mature majestic trees, a versatile fenced area (imagine raised garden beds or a dog run), and custom wired tree lights.
Surrounded by homes at $1.2M+, this is your chance to create your Scottsdale lifestyle!
Location
State AZ
County Maricopa
Community Maravilla Two
Area Maricopa
Direction From Bell Road - North on 62nd Street - Left on Anderson - Home is on the Right
Rooms
Other Rooms Great Room
Master Bedroom Split
Den/Bedroom Plus 5
Separate Den/Office Y
Interior
Interior Features Double Vanity, Eat-in Kitchen, Breakfast Bar, No Interior Steps, Vaulted Ceiling(s), Kitchen Island, Pantry, Full Bth Master Bdrm, Separate Shwr & Tub
Heating Natural Gas
Cooling Central Air, Ceiling Fan(s)
Flooring Carpet, Tile, Concrete
Window Features Dual Pane
Appliance Gas Cooktop, Built-In Electric Oven
SPA None
Exterior
Exterior Feature Private Yard
Parking Features Garage Door Opener, Attch'd Gar Cabinets
Garage Spaces 3.0
Garage Description 3.0
Fence Block
Utilities Available APS
Roof Type Tile
Porch Covered Patio(s), Patio
Total Parking Spaces 3
Private Pool No
Building
Lot Description Desert Back, Desert Front, Auto Timer H2O Back
Story 1
Builder Name Centex Homes
Sewer Public Sewer
Water City Water
Structure Type Private Yard
New Construction No
Schools
Elementary Schools Copper Canyon Elementary School
Middle Schools Sunrise Middle School
High Schools Horizon High School
School District Paradise Valley Unified District
Others
HOA Fee Include No Fees
Senior Community No
Tax ID 215-10-674
Ownership Fee Simple
Acceptable Financing Cash, Conventional, VA Loan
Horse Property N
Disclosures Agency Discl Req, Seller Discl Avail
Possession Close Of Escrow
Listing Terms Cash, Conventional, VA Loan

Copyright 2025 Arizona Regional Multiple Listing Service, Inc. All rights reserved.
GET MORE INFORMATION

G And M TEAM
Broker Associate | License ID: BR639241000
Broker Associate License ID: BR639241000



