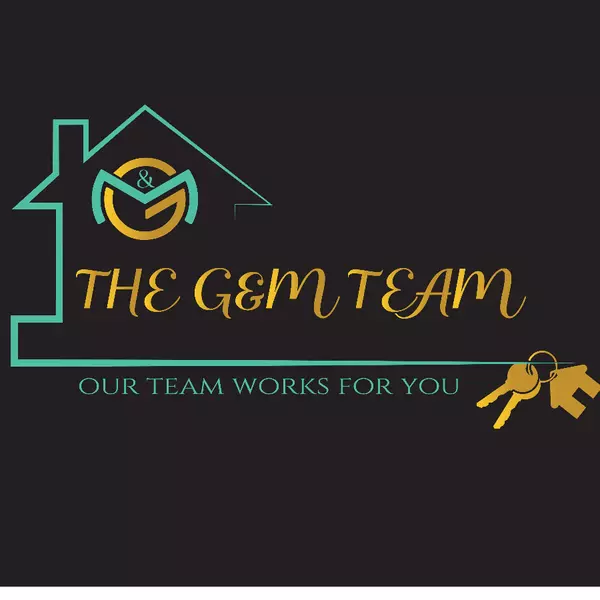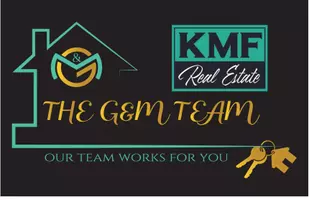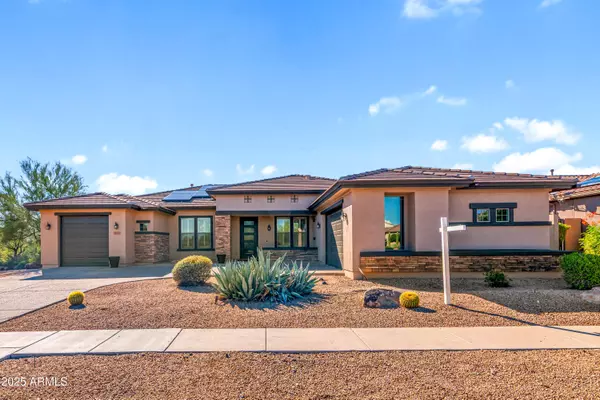
Open House
Sat Sep 27, 12:00pm - 4:00pm
Sun Sep 28, 12:00pm - 4:00pm
UPDATED:
Key Details
Property Type Single Family Home
Sub Type Single Family Residence
Listing Status Active
Purchase Type For Sale
Square Footage 3,998 sqft
Price per Sqft $348
Subdivision Sonoran Foothills
MLS Listing ID 6919135
Style Ranch
Bedrooms 5
HOA Fees $497/qua
HOA Y/N Yes
Year Built 2006
Annual Tax Amount $2,500
Tax Year 2024
Lot Size 0.263 Acres
Acres 0.26
Property Sub-Type Single Family Residence
Source Arizona Regional Multiple Listing Service (ARMLS)
Property Description
room in the basement. Gourmet kitchen includes white cabinets with upgraded, designer stainless hardware. stainless steel appliances, 5 burner gas range, GE Monogram fridge. GE Monogram built in refrigerator, large kitchen island overlooking large great room with lots of natural light. The family room offers a brand new 20 ft glass slider opening up to the gorgeous oversized shaded patio and stunning backyard w/ built in Pebbletec pool, spa, and relaxing waterfalls. The outdoor kitchen includes a sit up bar, beverage refrigerator, built in BBQ, prep sink, outside TV lounge, pergola, and commercial grade misting systems.FIVE MIN FROM TSMC. 20 Min to Basis Anthem and Basis Peoria. This home is loaded with upgrades including outdoor commercial grade Mist America misting system, 20 ft sliding glass door going into oversized shaded back patio, built in Gas BBQ with Bar and Oudoor Beverage sink and refrigerator. Outdoor TV with covered Pergola, 3 commercial grade remote control Awnings with outdoor lighting underneath, Synthetic Turf, Solar Panels, New Paint inside and out, New Upgraded Iron Front Door, H2O Concepts complete IN HOME WATER PURIFICATION SYSTEM. Sonoran Foothills Community Center offers tennis courts, pickleball courts, swimming pools, community center, clubhouse, children's playground and splash pad, dog parks, and many parks and walking / biking paths throughout.
Location
State AZ
County Maricopa
Community Sonoran Foothills
Direction Take Sonoran Desert Parkway to Paloma Parkway and go South. Take Paloma Parkway to Bronco Butte and go East or left. Go all the way down until road dead ends and take last gate on right. Go in gate and take a right and follow the street to the cul-de-sac where the house is on right.
Rooms
Other Rooms Great Room, Family Room, BonusGame Room
Basement Finished, Full
Master Bedroom Split
Den/Bedroom Plus 6
Separate Den/Office N
Interior
Interior Features High Speed Internet, Granite Counters, Double Vanity, See Remarks, Eat-in Kitchen, Breakfast Bar, 9+ Flat Ceilings, Kitchen Island, Pantry, Full Bth Master Bdrm
Heating Natural Gas
Cooling Central Air, Ceiling Fan(s)
Flooring Carpet, Tile, Wood
Fireplaces Type 2 Fireplace, Exterior Fireplace, Family Room, Gas
Fireplace Yes
Window Features Dual Pane
Appliance Gas Cooktop, Built-In Gas Oven, Water Purifier
SPA Heated,Private
Laundry Wshr/Dry HookUp Only
Exterior
Exterior Feature Misting System, Built-in Barbecue
Parking Features Garage Door Opener, Direct Access
Garage Spaces 3.0
Garage Description 3.0
Fence Block, Wrought Iron
Pool Play Pool, Heated
Landscape Description Irrigation Back, Irrigation Front
Community Features Gated, Community Spa, Community Spa Htd, Tennis Court(s), Playground, Biking/Walking Path
View Mountain(s)
Roof Type Tile
Porch Covered Patio(s), Patio
Private Pool Yes
Building
Lot Description Corner Lot, Desert Back, Desert Front, Cul-De-Sac, Gravel/Stone Front, Gravel/Stone Back, Synthetic Grass Back, Irrigation Front, Irrigation Back
Story 1
Builder Name Unknown
Sewer Public Sewer
Water City Water
Architectural Style Ranch
Structure Type Misting System,Built-in Barbecue
New Construction No
Schools
Elementary Schools Sonoran Foothills School
Middle Schools Deer Valley Middle School
High Schools Barry Goldwater High School
School District Deer Valley Unified District
Others
HOA Name Sonoran Foothills
HOA Fee Include Maintenance Grounds,Other (See Remarks),Street Maint
Senior Community No
Tax ID 204-12-929
Ownership Fee Simple
Acceptable Financing Cash, Conventional, VA Loan
Horse Property N
Disclosures Agency Discl Req, Seller Discl Avail
Possession Close Of Escrow, By Agreement
Listing Terms Cash, Conventional, VA Loan

Copyright 2025 Arizona Regional Multiple Listing Service, Inc. All rights reserved.
GET MORE INFORMATION

G And M TEAM
Broker Associate | License ID: BR639241000
Broker Associate License ID: BR639241000



