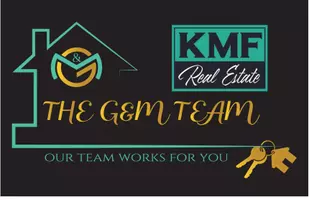UPDATED:
Key Details
Property Type Single Family Home
Sub Type Single Family Residence
Listing Status Active
Purchase Type For Sale
Square Footage 1,591 sqft
Price per Sqft $260
Subdivision Bel Air Blk 10_& 11
MLS Listing ID 6911426
Style Ranch
Bedrooms 4
HOA Y/N No
Year Built 1948
Annual Tax Amount $1,249
Tax Year 2024
Lot Size 7,410 Sqft
Acres 0.17
Property Sub-Type Single Family Residence
Source Arizona Regional Multiple Listing Service (ARMLS)
Property Description
Step into this beautifully remodeled 4-bedroom, 2-bathroom home nestled in the heart of Phoenix. Built in 1948, this single-family residence blends vintage charm with modern upgrades across 1,591 square feet of living space. Inside, you'll find Luxury vinyl flooring throughout for a sleek, low-maintenance finish, spacious kitchen, a new tankless water heater for energy efficiency, cozy fireplace in the family room to anchor your gatherings. Outside, enjoy a fully fenced yard offering privacy and space for front yard entertaining, wo RV gates and ample parking, generous 7,410 sq ft lot with synthetic grass and gravel landscaping
Whether you're looking for a comfortable family home or a property with income potential. A rare find in Central Phoenix
Location
State AZ
County Maricopa
Community Bel Air Blk 10_& 11
Direction Corner of 17th and Indian school, parking in back alley. Supra box is on the gas meter on the north side of the home in the parking area. Key for gate locks is in the box.
Rooms
Other Rooms Great Room
Master Bedroom Split
Den/Bedroom Plus 5
Separate Den/Office Y
Interior
Interior Features Double Vanity, Eat-in Kitchen, Full Bth Master Bdrm
Heating Electric
Cooling Central Air
Flooring Vinyl
Fireplaces Type 1 Fireplace, Family Room
Fireplace Yes
Window Features Dual Pane
SPA None
Laundry Other, Wshr/Dry HookUp Only
Exterior
Parking Features RV Gate
Fence Block
Community Features Transportation Svcs, Near Bus Stop
Roof Type Composition
Private Pool No
Building
Lot Description Dirt Back, Gravel/Stone Front, Synthetic Grass Frnt
Story 1
Builder Name UK
Sewer Public Sewer
Water City Water
Architectural Style Ranch
New Construction No
Schools
Elementary Schools Clarendon School
Middle Schools Osborn Middle School
High Schools Metro Tech High School
School District Phoenix Union High School District
Others
HOA Fee Include No Fees
Senior Community No
Tax ID 155-49-057
Ownership Fee Simple
Acceptable Financing Cash, Conventional, FHA, VA Loan
Horse Property N
Disclosures Agency Discl Req
Possession Close Of Escrow
Listing Terms Cash, Conventional, FHA, VA Loan
Virtual Tour https://sitesfotopros.hd.pics/1702-W-Indian-School-Rd

Copyright 2025 Arizona Regional Multiple Listing Service, Inc. All rights reserved.
GET MORE INFORMATION
G And M TEAM
Broker Associate | License ID: BR639241000
Broker Associate License ID: BR639241000



