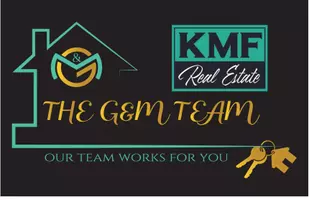UPDATED:
Key Details
Property Type Single Family Home
Sub Type Single Family Residence
Listing Status Active
Purchase Type For Sale
Square Footage 5,145 sqft
Price per Sqft $562
Subdivision Circle G At Riggs Homestead Ranch Unit 5
MLS Listing ID 6908155
Style Santa Barbara/Tuscan
Bedrooms 5
HOA Fees $147/mo
HOA Y/N Yes
Year Built 2000
Annual Tax Amount $8,747
Tax Year 2024
Lot Size 0.848 Acres
Acres 0.85
Property Sub-Type Single Family Residence
Source Arizona Regional Multiple Listing Service (ARMLS)
Property Description
At the heart of the home, the stunning kitchen boasts high-end finishes, custom cabinetry, and a spacious island for gathering. A newly added butler's kitchen provides extra prep and storage space. Throughout the home, you'll find engineered hardwood floors, designer lighting, and custom steel-and-glass doors. The primary suite is a true retreat, offering a spacious layout with a spa-like bathroom featuring a soaking tub, spacious walk-in shower, dual vanities, and a private sauna.
Situated on an impressive .85-acre lot, the outdoor living is just as remarkable. Mature, tree-lined walls surround a sparkling pool and spa, sport court, wraparound patio, and a large turf lawn. An outdoor kitchen island completes the entertainer's backyard, ideal for hosting gatherings of any size.
This home has it all - style, function, and resort-style living in one of Chandler's most coveted neighborhoods. Furnishings are also available by separate bill of sale, offering a rare opportunity to move right in and enjoy this extraordinary home from day one!
Location
State AZ
County Maricopa
Community Circle G At Riggs Homestead Ranch Unit 5
Direction West on Chandler Heights Rd, South on Riggs Ranch Rd, West on Cherrywood
Rooms
Other Rooms ExerciseSauna Room, Great Room, BonusGame Room
Master Bedroom Split
Den/Bedroom Plus 7
Separate Den/Office Y
Interior
Interior Features High Speed Internet, Double Vanity, Eat-in Kitchen, 9+ Flat Ceilings, No Interior Steps, Kitchen Island, Full Bth Master Bdrm, Separate Shwr & Tub
Heating Electric
Cooling Central Air, Ceiling Fan(s)
Flooring Wood
Fireplaces Type 2 Fireplace, Exterior Fireplace, Family Room, Gas
Fireplace Yes
Window Features Dual Pane
SPA Heated,Private
Laundry Wshr/Dry HookUp Only
Exterior
Exterior Feature Sport Court(s), Built-in Barbecue
Parking Features RV Gate, Garage Door Opener, Direct Access, Circular Driveway, Separate Strge Area, Electric Vehicle Charging Station(s)
Garage Spaces 4.0
Garage Description 4.0
Fence Block
Pool Play Pool, Heated
Landscape Description Irrigation Back, Irrigation Front
Roof Type Tile
Porch Covered Patio(s), Patio
Private Pool Yes
Building
Lot Description Sprinklers In Rear, Sprinklers In Front, Corner Lot, Synthetic Grass Frnt, Synthetic Grass Back, Auto Timer H2O Front, Auto Timer H2O Back, Irrigation Front, Irrigation Back
Story 1
Builder Name Custom
Sewer Public Sewer
Water City Water
Architectural Style Santa Barbara/Tuscan
Structure Type Sport Court(s),Built-in Barbecue
New Construction No
Schools
Elementary Schools Jane D. Hull Elementary
Middle Schools Santan Junior High School
High Schools Basha High School
School District Chandler Unified District #80
Others
HOA Name Circle G
HOA Fee Include Maintenance Grounds,Street Maint
Senior Community No
Tax ID 303-55-212
Ownership Fee Simple
Acceptable Financing Cash, Conventional, FHA, VA Loan
Horse Property N
Listing Terms Cash, Conventional, FHA, VA Loan

Copyright 2025 Arizona Regional Multiple Listing Service, Inc. All rights reserved.
GET MORE INFORMATION
G And M TEAM
Broker Associate | License ID: BR639241000
Broker Associate License ID: BR639241000



