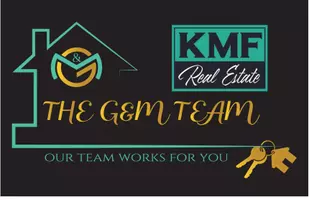UPDATED:
Key Details
Property Type Single Family Home
Sub Type Single Family Residence
Listing Status Active
Purchase Type For Sale
Square Footage 6,580 sqft
Price per Sqft $402
Subdivision Walker Final Plat
MLS Listing ID 6865794
Style Other
Bedrooms 4
HOA Y/N No
Originating Board Arizona Regional Multiple Listing Service (ARMLS)
Year Built 2004
Annual Tax Amount $6,934
Tax Year 2024
Lot Size 2.003 Acres
Acres 2.0
Property Sub-Type Single Family Residence
Property Description
Nestled on two pristine acres surrounded by majestic pine trees, this charming estate offers a perfect blend of luxury and tranquility. Designed for those seeking an inviting and serene lifestyle, this property is a haven for relaxation, rejuvenation, and personal fulfillment. Many improvements completed in the last year see attached list.
Main Residence: A Warm and Elegant Escape
Spanning an impressive 5,600 square feet over three levels, the main home exudes timeless charm and comfort. At the heart of the home lies the breathtaking living room, crowned by soaring vaulted ceilings and anchored by a warm, inviting fireplace. Complementing this space is a gourmet Master Chef kitchen, impeccably designed with top-of-the-line Viking appliances, including a state-of-the-art Kobayashi grill, and generous counter space to inspire your culinary creations. Hickory wood floors and high-vaulted peeler pole beam ceilings enhance the cozy ambiance, while floor-to-ceiling windows flood the space with natural light and breathtaking views.
The main-level primary suite is a personal retreat, complete with a cozy fireplace, a luxurious jetted tub, a spacious walk-in shower, double sinks, a massive walk-in closet, and heated bathroom floors.
Lower Level: A Haven of Comfort and Versatility
The lower level offers additional living space with a second ensuite bedroom, two more bedrooms, a full bathroom, and a media room perfect for movie nights. Also a large office room with great views of the backyard. A dedicated wellness area includes a workout room, creating a space to stay active and refreshed without leaving home.
Guest House: Charming and Independent
A separate guest house adds charm and versatility to the property. With its own garage, kitchen, bedroom, and private deck, this space is ideal for visiting friends or as a rental opportunity for additional income.
Carriage House and RV Storage: Space for Hobbies and Adventures
The two-story carriage house is a dream for car enthusiasts or hobbyists, featuring an expansive garage and additional upstairs space for relaxation or creative pursuits. An RV covered storage area ensures plenty of room for your outdoor adventure gear.
Outdoor Oasis: Peaceful and Picturesque
Brand new extensive wraparound decks provide stunning views and invite you to unwind in nature, surrounded by the soothing sounds of the forest. Recent exterior improvements, Many recent improvements on the outside and inside you will amazed.
Location: Where Tranquility Meets Convenience
This serene retreat is just moments from the beauty of Lynx Lake, a 12-minute drive to Costco, and only 20 minutes from the vibrant shops and dining of Downtown Prescott. Surrounded by upscale homes on spacious parcels, it's the perfect blend of privacy and accessibility.
Discover your peaceful sanctuary in Prescott, where cozy luxury meets natural beauty. This is more than a house - it's the retreat you've been dreaming of.
Location
State AZ
County Yavapai
Community Walker Final Plat
Direction Hwy 69 to Walker Rd S, to Big Bug Mesa - L. 1/8 mile to Charcoal Kiln Rd follow to Property on Right
Rooms
Other Rooms ExerciseSauna Room, Great Room, Media Room, BonusGame Room
Basement Walk-Out Access, Finished
Guest Accommodations 946.0
Master Bedroom Split
Den/Bedroom Plus 6
Separate Den/Office Y
Interior
Interior Features High Speed Internet, Granite Counters, Double Vanity, Breakfast Bar, 9+ Flat Ceilings, Central Vacuum, Vaulted Ceiling(s), Wet Bar, Kitchen Island, Full Bth Master Bdrm, Separate Shwr & Tub, Tub with Jets
Heating Ceiling, Propane
Cooling Central Air, Ceiling Fan(s), Programmable Thmstat
Flooring Carpet, Tile, Wood
Fireplaces Type 3+ Fireplace, Free Standing, Living Room, Master Bedroom, Gas
Fireplace Yes
Window Features Dual Pane,Mechanical Sun Shds,Tinted Windows,Wood Frames
Appliance Gas Cooktop, Built-In Gas Oven, Water Purifier
SPA None
Exterior
Exterior Feature Private Yard, Separate Guest House
Parking Features RV Access/Parking, Garage Door Opener, Extended Length Garage, Circular Driveway, Attch'd Gar Cabinets, RV Garage
Garage Spaces 7.0
Carport Spaces 1
Garage Description 7.0
Fence Wood, Wire
Pool None
Utilities Available Propane
View Mountain(s)
Roof Type Composition
Porch Covered Patio(s)
Private Pool No
Building
Lot Description Desert Back, Desert Front
Story 2
Builder Name none
Sewer Septic Tank
Water Private Well
Architectural Style Other
Structure Type Private Yard, Separate Guest House
New Construction No
Schools
Elementary Schools Abia Judd Elementary School
Middle Schools Prescott Mile High Middle School
High Schools Prescott High School
School District Prescott Unified District
Others
HOA Fee Include No Fees
Senior Community No
Tax ID 205-27-034-D
Ownership Fee Simple
Acceptable Financing Conventional, 1031 Exchange, FHA, USDA Loan, VA Loan
Horse Property Y
Listing Terms Conventional, 1031 Exchange, FHA, USDA Loan, VA Loan
Virtual Tour https://tourfactorynaz.com/5140-Charcoal-Kiln-Rd/idx

Copyright 2025 Arizona Regional Multiple Listing Service, Inc. All rights reserved.
GET MORE INFORMATION
G And M TEAM
Broker Associate | License ID: BR639241000
Broker Associate License ID: BR639241000



