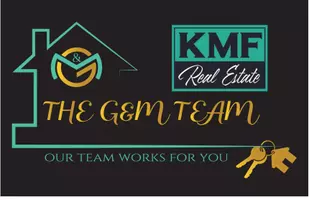UPDATED:
Key Details
Property Type Single Family Home
Sub Type Single Family Residence
Listing Status Active
Purchase Type For Sale
Square Footage 1,900 sqft
Price per Sqft $204
Subdivision Sun City West Unit 19
MLS Listing ID 6863683
Style Ranch
Bedrooms 2
HOA Fees $570/ann
HOA Y/N Yes
Originating Board Arizona Regional Multiple Listing Service (ARMLS)
Year Built 1981
Annual Tax Amount $1,204
Tax Year 2024
Lot Size 8,700 Sqft
Acres 0.2
Property Sub-Type Single Family Residence
Property Description
This home is well maintained with a N/S exposure providing plenty of light & no direct sun. You will find vinyl wood floors throughout the family room, hallways & kitchen as well as newer carpets in the bedroom & living room.
Both bedrooms have walk in closets.
The leased solar panels are for 20 years: $93. a
month through 2028 & then $69 per month from 2028 through 2038.
The kitchen has a Bosch dishwasher, granite counter tops & back splash, a double oven & an office/utility/craft room which is functional, usable & is an enjoyable space.
The spacious rooms throughout this home, as well as the enclosed patio & 2 side patios, provide a uncrowded feeling while entertaining & living comfortably.
The patios are perfect for relaxing & enjoying the atmosphere of the backyard with a lovely fragrant rose garden & water fountain.
the patios also serve as a fun entertaining center for drinks, dinner, cards or simply relaxing & enjoying the serenity of living peacefully.
This home is priced to sell, a wise investment & can be yours today!
Location
State AZ
County Maricopa
Community Sun City West Unit 19
Direction 128rh & Stardust, straight on Stardust, Right on Aurora, Right on 125th Street, Left on Firebird Drive. House is on the right/south side,
Rooms
Other Rooms Family Room
Master Bedroom Not split
Den/Bedroom Plus 2
Separate Den/Office N
Interior
Interior Features Granite Counters, Eat-in Kitchen, No Interior Steps, 3/4 Bath Master Bdrm
Heating Electric
Cooling Central Air, Ceiling Fan(s)
Flooring Carpet, Vinyl, Tile
Fireplaces Type Other
Fireplace Yes
Window Features Skylight(s),Dual Pane
Appliance Electric Cooktop, Built-In Electric Oven
SPA None
Exterior
Exterior Feature Screened in Patio(s)
Parking Features Garage Door Opener
Garage Spaces 2.0
Garage Description 2.0
Fence None
Pool None
Community Features Racquetball, Golf, Pickleball, Community Spa Htd, Community Pool Htd, Community Media Room, Tennis Court(s), Playground, Biking/Walking Path, Fitness Center
Roof Type Composition
Accessibility Zero-Grade Entry, Bath Grab Bars
Porch Covered Patio(s), Patio
Private Pool No
Building
Lot Description Sprinklers In Rear, Sprinklers In Front, Gravel/Stone Front, Gravel/Stone Back, Auto Timer H2O Front, Auto Timer H2O Back
Story 1
Builder Name Del Webb
Sewer Private Sewer
Water Pvt Water Company
Architectural Style Ranch
Structure Type Screened in Patio(s)
New Construction No
Schools
Elementary Schools Adult
Middle Schools Adult
High Schools Adult
School District Adult
Others
HOA Name Sun City West
HOA Fee Include No Fees
Senior Community Yes
Tax ID 232-09-623
Ownership Fee Simple
Acceptable Financing Cash, Conventional
Horse Property N
Listing Terms Cash, Conventional
Special Listing Condition Age Restricted (See Remarks)

Copyright 2025 Arizona Regional Multiple Listing Service, Inc. All rights reserved.
GET MORE INFORMATION
G And M TEAM
Broker Associate | License ID: BR639241000
Broker Associate License ID: BR639241000



